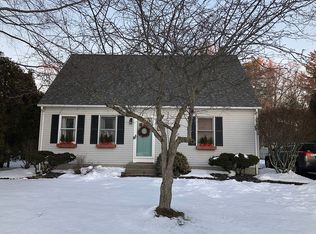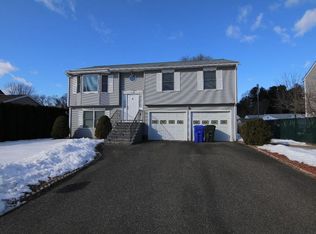Seeing is Believing... Tour this Pretty, Well-maintained, Raised Ranch located in 16 Acres just close to Wilbraham line. Sun-drenched, spacious living room opens to a vast kitchen w/ dining area offering cabinets galore & sliders to deck area dining for those summer evenings. Sweet bonus, all three bdrms feature hardwood floors and roomy closets. Lower level highlights a fabulous family rm w/ split office area, second full bath & laundry. Walk out lower level is just another amenity this beauty has to offer. Awesome flat back yard & side yard awaits you on this corner lot, large shed provides extra storage necessary. Don't forget about the central air & gas heat!!! Seller states updates include: Roof (2016), hot water tank (2012). This is a HOME RUN!
This property is off market, which means it's not currently listed for sale or rent on Zillow. This may be different from what's available on other websites or public sources.


