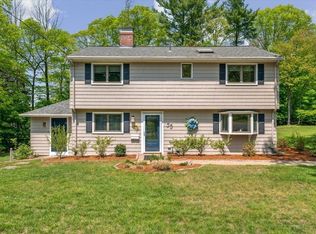Sold for $887,000
$887,000
61 Winslow Rd, Reading, MA 01867
3beds
2,235sqft
Single Family Residence
Built in 1956
0.57 Acres Lot
$924,400 Zestimate®
$397/sqft
$4,333 Estimated rent
Home value
$924,400
$878,000 - $971,000
$4,333/mo
Zestimate® history
Loading...
Owner options
Explore your selling options
What's special
Tucked at the end of a quiet cul-de-sac in a coveted West Side location, this impeccably renovated home is surrounded by greenery. Freshly landscaped, the 3BD, 3BA abode has been taken down to the studs & completely reimagined with fresh fixtures & finishes. Across the threshold, guests are greeted by an open concept that spans 2,300-SF. Replete with 2 gas fireplaces and refinished hardwoods, a meticulously planned interior reveals a chef’s kitchen with S/S appliances, subway tile & peninsula island. An expansive dining room sets the stage for family gatherings, outfitted with new double-paned windows. The main floor features a generous family room & full bath. Upstairs you’ll find a fireplace-clad primary suite, two generous bedrooms & a lavish bath. Outside, a paver patio welcomes alfresco entertaining, joined by a sprawling lawn shaded by towering pines. A serene setting minutes from Target, Starbucks & local grocers, 61 Winslow Rd is the perfect merger of comfort & convenience.
Zillow last checked: 8 hours ago
Listing updated: December 29, 2023 at 10:57am
Listed by:
Peter Kasseris 781-910-2271,
Coldwell Banker Realty - Lexington 781-862-2600
Bought with:
Christopher Miller
Conway - Hingham
Source: MLS PIN,MLS#: 73181077
Facts & features
Interior
Bedrooms & bathrooms
- Bedrooms: 3
- Bathrooms: 2
- Full bathrooms: 2
- Main level bathrooms: 1
Primary bedroom
- Features: Closet, Flooring - Hardwood, Recessed Lighting
- Level: Second
Bedroom 2
- Features: Closet, Flooring - Hardwood, Recessed Lighting
- Level: Second
Bedroom 3
- Features: Closet, Flooring - Hardwood, Recessed Lighting
- Level: Second
Primary bathroom
- Features: Yes
Bathroom 1
- Features: Bathroom - 3/4, Flooring - Stone/Ceramic Tile
- Level: Main,First
Bathroom 2
- Features: Closet, Flooring - Hardwood, Recessed Lighting
- Level: Second
Dining room
- Features: Flooring - Stone/Ceramic Tile, Open Floorplan, Recessed Lighting
- Level: Main,First
Family room
- Features: Flooring - Vinyl, Recessed Lighting
- Level: Basement
Kitchen
- Features: Flooring - Stone/Ceramic Tile, Countertops - Stone/Granite/Solid, Breakfast Bar / Nook, Open Floorplan, Recessed Lighting, Stainless Steel Appliances
- Level: Main,First
Living room
- Features: Flooring - Hardwood, Recessed Lighting
- Level: Main,First
Heating
- Forced Air, Natural Gas, Ductless
Cooling
- Central Air, Ductless
Appliances
- Included: Electric Water Heater, Range, Dishwasher, Disposal, Microwave, Refrigerator, Washer, Dryer
- Laundry: Flooring - Vinyl, Electric Dryer Hookup, Washer Hookup, In Basement
Features
- Flooring: Wood, Tile, Vinyl
- Windows: Insulated Windows
- Basement: Full,Finished,Walk-Out Access
- Number of fireplaces: 2
- Fireplace features: Dining Room, Master Bedroom
Interior area
- Total structure area: 2,235
- Total interior livable area: 2,235 sqft
Property
Parking
- Total spaces: 4
- Parking features: Paved Drive, Off Street, Paved
- Uncovered spaces: 4
Features
- Patio & porch: Patio
- Exterior features: Patio, Decorative Lighting
Lot
- Size: 0.57 Acres
- Features: Cul-De-Sac, Gentle Sloping
Details
- Parcel number: M:015.000000082.0,732519
- Zoning: S20
Construction
Type & style
- Home type: SingleFamily
- Architectural style: Split Entry
- Property subtype: Single Family Residence
Materials
- Frame
- Foundation: Concrete Perimeter
- Roof: Shingle
Condition
- Year built: 1956
Utilities & green energy
- Electric: Circuit Breakers
- Sewer: Public Sewer
- Water: Public
- Utilities for property: for Electric Oven, for Electric Dryer, Washer Hookup
Community & neighborhood
Community
- Community features: Public Transportation, Shopping, Park, Golf, Medical Facility, Highway Access, House of Worship, Public School, T-Station
Location
- Region: Reading
Price history
| Date | Event | Price |
|---|---|---|
| 12/29/2023 | Sold | $887,000-1.3%$397/sqft |
Source: MLS PIN #73181077 Report a problem | ||
| 11/25/2023 | Contingent | $899,000$402/sqft |
Source: MLS PIN #73181077 Report a problem | ||
| 11/16/2023 | Listed for sale | $899,000-4.3%$402/sqft |
Source: MLS PIN #73181077 Report a problem | ||
| 11/8/2023 | Listing removed | $939,000$420/sqft |
Source: MLS PIN #73163389 Report a problem | ||
| 11/7/2023 | Price change | $939,000-0.1%$420/sqft |
Source: MLS PIN #73163389 Report a problem | ||
Public tax history
| Year | Property taxes | Tax assessment |
|---|---|---|
| 2025 | $8,793 +5% | $772,000 +8% |
| 2024 | $8,377 +3.3% | $714,800 +10.9% |
| 2023 | $8,113 +3.9% | $644,400 +10% |
Find assessor info on the county website
Neighborhood: 01867
Nearby schools
GreatSchools rating
- 9/10Alice M. Barrows Elementary SchoolGrades: K-5Distance: 0.1 mi
- 8/10Walter S Parker Middle SchoolGrades: 6-8Distance: 0.6 mi
- 9/10Reading Memorial High SchoolGrades: 9-12Distance: 1.3 mi
Schools provided by the listing agent
- Elementary: Alice M Barrows
- Middle: Walter S Parker
- High: Reading
Source: MLS PIN. This data may not be complete. We recommend contacting the local school district to confirm school assignments for this home.
Get a cash offer in 3 minutes
Find out how much your home could sell for in as little as 3 minutes with a no-obligation cash offer.
Estimated market value$924,400
Get a cash offer in 3 minutes
Find out how much your home could sell for in as little as 3 minutes with a no-obligation cash offer.
Estimated market value
$924,400
