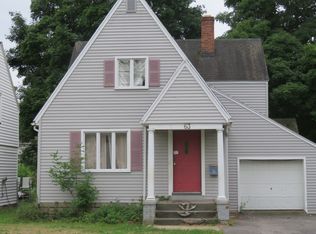Spacious, vinyl sided home with flexible floor plan. Architecturally looks like a cape cod but lives like a colonial. Beautiful, remodeled kitchen with complete stainless steel appliance package. Large living room with fireplace, formal dining room, plus a family room to spread out. In addition, there is a room off the back that is currently used as a dining room that could be easily converted to a first floor bedroom with its own powder room. Enough space to reconfigure for a full bath. While not a true in-law, it could serve that purpose. Or how about a rec-room or office/computer/ hobby room? Lots of hardwood floors, many recent Anderson, vinyl windows, new furnace 2017, central air, Greenlight internet. Nice size, fenced backyard with large deck and new 8' x 12' storage shed. Great neighborhood with all kinds of shopping right around the corner. Convenient to the expressway, downtown, Lake Ontario, Irondequoit Bay. A great place to call home!
This property is off market, which means it's not currently listed for sale or rent on Zillow. This may be different from what's available on other websites or public sources.
