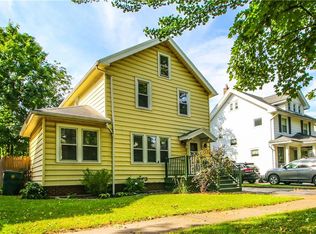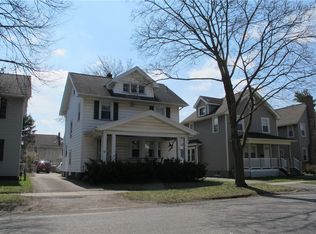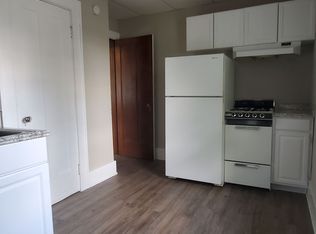Closed
$204,000
61 Winbourne Rd, Rochester, NY 14611
3beds
1,316sqft
Single Family Residence
Built in 1920
3,981.38 Square Feet Lot
$211,000 Zestimate®
$155/sqft
$1,996 Estimated rent
Home value
$211,000
$196,000 - $228,000
$1,996/mo
Zestimate® history
Loading...
Owner options
Explore your selling options
What's special
Your just in time to enjoy a fun filled summer! Check out the inground pool complete with tiki bar, backyard is totally fenced, the home is well cared for with nicely finished attic space. Thermopane windows, high efficiency furnace, central air, relaxing front porch. Dishwasher, stove and refrigerator included, mounted TV's not included, brackets will stay. Ring doorbell not included. Great 19th ward location close to Scottsville Road and quick walk to Strong Memorial. Quicker the closing the better. Delayed negotiations begin Tuesday 7/1 at noon.
Zillow last checked: 8 hours ago
Listing updated: August 29, 2025 at 05:26am
Listed by:
Patrick J. Hastings patrickhastings@howardhanna.com,
Howard Hanna
Bought with:
Gabrielle L. Marino, 10401339826
Revolution Real Estate
Source: NYSAMLSs,MLS#: R1617536 Originating MLS: Rochester
Originating MLS: Rochester
Facts & features
Interior
Bedrooms & bathrooms
- Bedrooms: 3
- Bathrooms: 1
- Full bathrooms: 1
Heating
- Gas, Forced Air
Cooling
- Central Air
Appliances
- Included: Dishwasher, Gas Oven, Gas Range, Gas Water Heater, Refrigerator
- Laundry: In Basement
Features
- Attic, Ceiling Fan(s), Separate/Formal Dining Room, Entrance Foyer, Separate/Formal Living Room
- Flooring: Carpet, Hardwood, Varies
- Basement: Full
- Has fireplace: No
Interior area
- Total structure area: 1,316
- Total interior livable area: 1,316 sqft
Property
Parking
- Parking features: No Garage
Features
- Patio & porch: Open, Porch
- Exterior features: Blacktop Driveway, Fully Fenced, Pool
- Pool features: In Ground
- Fencing: Full
Lot
- Size: 3,981 sqft
- Dimensions: 40 x 99
- Features: Rectangular, Rectangular Lot, Residential Lot
Details
- Additional structures: Shed(s), Storage
- Parcel number: 26140013549000020230000000
- Special conditions: Standard
Construction
Type & style
- Home type: SingleFamily
- Architectural style: Colonial
- Property subtype: Single Family Residence
Materials
- Aluminum Siding, Copper Plumbing
- Foundation: Block
- Roof: Architectural,Shingle
Condition
- Resale
- Year built: 1920
Utilities & green energy
- Electric: Circuit Breakers
- Sewer: Connected
- Water: Connected, Public
- Utilities for property: Cable Available, High Speed Internet Available, Sewer Connected, Water Connected
Community & neighborhood
Location
- Region: Rochester
- Subdivision: Westfield
Other
Other facts
- Listing terms: Cash,Conventional,FHA,VA Loan
Price history
| Date | Event | Price |
|---|---|---|
| 8/22/2025 | Sold | $204,000+4.6%$155/sqft |
Source: | ||
| 7/3/2025 | Pending sale | $195,000$148/sqft |
Source: | ||
| 6/26/2025 | Listed for sale | $195,000+30%$148/sqft |
Source: | ||
| 9/30/2020 | Sold | $150,000+51.5%$114/sqft |
Source: Public Record Report a problem | ||
| 6/30/2015 | Sold | $99,000+16.6%$75/sqft |
Source: | ||
Public tax history
| Year | Property taxes | Tax assessment |
|---|---|---|
| 2024 | -- | $150,000 +51.7% |
| 2023 | -- | $98,900 |
| 2022 | -- | $98,900 |
Find assessor info on the county website
Neighborhood: 19th Ward
Nearby schools
GreatSchools rating
- NADr Walter Cooper AcademyGrades: PK-6Distance: 0.3 mi
- NAJoseph C Wilson Foundation AcademyGrades: K-8Distance: 1.5 mi
- 6/10Rochester Early College International High SchoolGrades: 9-12Distance: 1.5 mi
Schools provided by the listing agent
- District: Rochester
Source: NYSAMLSs. This data may not be complete. We recommend contacting the local school district to confirm school assignments for this home.


