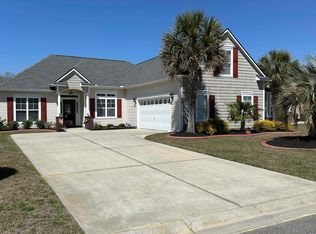Sold for $385,000
$385,000
61 Willowbend Dr., Murrells Inlet, SC 29576
3beds
1,916sqft
Single Family Residence
Built in 2007
8,276.4 Square Feet Lot
$423,800 Zestimate®
$201/sqft
$2,305 Estimated rent
Home value
$423,800
$403,000 - $445,000
$2,305/mo
Zestimate® history
Loading...
Owner options
Explore your selling options
What's special
Welcome to your dream home in the highly sought-after community of The Colony at Linksbrook in Murrells Inlet! This stunning and mitiquelously maintained 3-bedroom, 2-bathroom, 2-car garage home spans a generous 2,705 square feet, providing ample space for comfortable living. The interior showcases beautifully installed LVP flooring throughout the shared living spaces. The solid surface counters in the kitchen exude both style and functionality in conjunction with brand new appliances. This home boasts new window treatments, new roof, installed in July 2021, ensuring durability and peace of mind for years to come. Heat-blocking window film has been applied to all windows, maximizing energy efficiency and keeping your home cool during the summer months, prolonging the life of the new HVAC system, installed in 2018. But that's not all – you definitely don't want to miss the spacious Carolina room! This additional living space is perfect for relaxing, entertaining, or enjoying your morning coffee. The Colony at Linksbrook offers a desirable community with a host of amenities, including a sparkling swimming pool, clubhouse, tennis court, and more. Its prime location in Murrells Inlet puts you just moments away from the Marshwalk, picturesque beaches, renowned golf courses, dining hotspots, and entertainment options. Schedule your private tour today and experience the coastal lifestyle you've always dreamed of!
Zillow last checked: 8 hours ago
Listing updated: November 22, 2023 at 07:20am
Listed by:
Carolina Key Group Cell:843-213-8688,
EXP Realty LLC,
Samantha M Justice 843-593-6316,
CENTURY 21 Broadhurst
Bought with:
Drew S Dellinger, 94005
Garden City Realty, Inc
Source: CCAR,MLS#: 2313199
Facts & features
Interior
Bedrooms & bathrooms
- Bedrooms: 3
- Bathrooms: 2
- Full bathrooms: 2
Primary bedroom
- Features: Tray Ceiling(s), Ceiling Fan(s), Main Level Master, Walk-In Closet(s)
- Level: First
Primary bedroom
- Dimensions: 12.5x14.8
Bedroom 1
- Level: First
Bedroom 1
- Dimensions: 11.10x10.3
Primary bathroom
- Features: Garden Tub/Roman Tub, Separate Shower, Vanity
Dining room
- Features: Kitchen/Dining Combo, Living/Dining Room
Great room
- Dimensions: 21.1x17.2
Kitchen
- Features: Breakfast Bar, Breakfast Area, Pantry, Stainless Steel Appliances, Solid Surface Counters
Kitchen
- Dimensions: 16.2x11.9
Living room
- Features: Ceiling Fan(s), Vaulted Ceiling(s)
Other
- Features: Bedroom on Main Level
Heating
- Central, Electric
Cooling
- Central Air
Appliances
- Included: Dishwasher, Disposal, Microwave, Range, Refrigerator
- Laundry: Washer Hookup
Features
- Split Bedrooms, Window Treatments, Breakfast Bar, Bedroom on Main Level, Breakfast Area, Stainless Steel Appliances, Solid Surface Counters
- Flooring: Carpet, Luxury Vinyl, Luxury VinylPlank
- Windows: Storm Window(s)
Interior area
- Total structure area: 2,705
- Total interior livable area: 1,916 sqft
Property
Parking
- Total spaces: 4
- Parking features: Attached, Garage, Two Car Garage
- Attached garage spaces: 2
Features
- Levels: One
- Stories: 1
- Patio & porch: Patio
- Exterior features: Sprinkler/Irrigation, Patio
- Pool features: Community, Outdoor Pool
Lot
- Size: 8,276 sqft
- Features: Outside City Limits, Rectangular, Rectangular Lot
Details
- Additional parcels included: ,
- Parcel number: 410133C0010342
- Zoning: res
- Special conditions: None
Construction
Type & style
- Home type: SingleFamily
- Architectural style: Traditional
- Property subtype: Single Family Residence
Materials
- Foundation: Slab
Condition
- Resale
- Year built: 2007
Details
- Builder name: Centex Homes
Utilities & green energy
- Water: Public
- Utilities for property: Cable Available, Electricity Available, Phone Available, Sewer Available, Underground Utilities, Water Available
Community & neighborhood
Security
- Security features: Smoke Detector(s)
Community
- Community features: Clubhouse, Golf Carts OK, Recreation Area, Tennis Court(s), Long Term Rental Allowed, Pool
Location
- Region: Murrells Inlet
- Subdivision: The Colony at Linksbrook
HOA & financial
HOA
- Has HOA: Yes
- HOA fee: $105 monthly
- Amenities included: Clubhouse, Owner Allowed Golf Cart, Owner Allowed Motorcycle, Pet Restrictions, Tenant Allowed Golf Cart, Tennis Court(s), Tenant Allowed Motorcycle
- Services included: Association Management, Common Areas, Insurance, Legal/Accounting, Pool(s), Recreation Facilities, Trash
Other
Other facts
- Listing terms: Cash,Conventional
Price history
| Date | Event | Price |
|---|---|---|
| 11/20/2023 | Sold | $385,000-6.1%$201/sqft |
Source: | ||
| 11/3/2023 | Contingent | $410,000$214/sqft |
Source: | ||
| 10/19/2023 | Price change | $410,000-3.5%$214/sqft |
Source: | ||
| 9/11/2023 | Price change | $425,000-2.3%$222/sqft |
Source: | ||
| 8/25/2023 | Price change | $435,000-5.4%$227/sqft |
Source: | ||
Public tax history
| Year | Property taxes | Tax assessment |
|---|---|---|
| 2024 | $1,846 +65.8% | $14,670 +49.2% |
| 2023 | $1,113 +24% | $9,835 |
| 2022 | $898 +3.4% | $9,835 |
Find assessor info on the county website
Neighborhood: 29576
Nearby schools
GreatSchools rating
- 8/10Waccamaw Intermediate SchoolGrades: 4-6Distance: 5.9 mi
- 10/10Waccamaw Middle SchoolGrades: 7-8Distance: 5.5 mi
- 8/10Waccamaw High SchoolGrades: 9-12Distance: 9.2 mi
Schools provided by the listing agent
- Elementary: Waccamaw Elementary School
- Middle: Waccamaw Middle School
- High: Waccamaw High School
Source: CCAR. This data may not be complete. We recommend contacting the local school district to confirm school assignments for this home.
Get pre-qualified for a loan
At Zillow Home Loans, we can pre-qualify you in as little as 5 minutes with no impact to your credit score.An equal housing lender. NMLS #10287.
Sell with ease on Zillow
Get a Zillow Showcase℠ listing at no additional cost and you could sell for —faster.
$423,800
2% more+$8,476
With Zillow Showcase(estimated)$432,276
