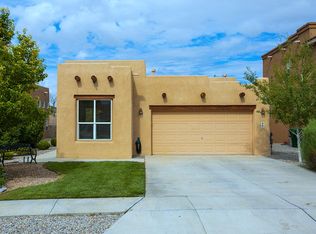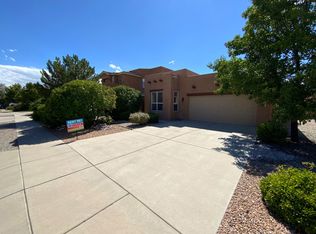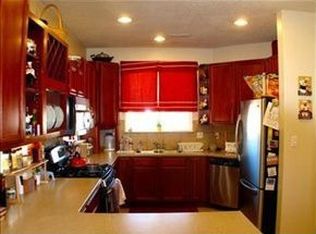Sold
Price Unknown
61 Willow Trace Ct SE, Rio Rancho, NM 87124
3beds
2,346sqft
Single Family Residence
Built in 2005
5,227.2 Square Feet Lot
$411,900 Zestimate®
$--/sqft
$2,101 Estimated rent
Home value
$411,900
$391,000 - $437,000
$2,101/mo
Zestimate® history
Loading...
Owner options
Explore your selling options
What's special
**Southwest Style Retreat with Spacious Loft**Discover the enchantment of Southwest living in this charming two-story home nestled within the Willow Trace community. Traditional layout provides distinct areas for living and dining. The first-floor primary suite offers privacy, boasting a separate shower and garden tub in the ensuite bath. Step into the backyard oasis with a putting green and tranquil water feature. Conveniently located near Intel and Rio Rancho High School. Plus, enjoy the versatility of a large loft, perfect for use as an office or second living area.
Zillow last checked: 8 hours ago
Listing updated: June 09, 2024 at 08:30am
Listed by:
Gabriel Cloud 505-930-1314,
Coldwell Banker Legacy
Bought with:
Janie Gilmore-Daniels, 31251
Vista Encantada Realtors, LLC
Source: SWMLS,MLS#: 1060841
Facts & features
Interior
Bedrooms & bathrooms
- Bedrooms: 3
- Bathrooms: 3
- Full bathrooms: 2
- 1/2 bathrooms: 1
Primary bedroom
- Level: Main
- Area: 224
- Dimensions: 16 x 14
Bedroom 2
- Level: Upper
- Area: 169
- Dimensions: 13 x 13
Bedroom 3
- Level: Upper
- Area: 165
- Dimensions: 15 x 11
Kitchen
- Level: Main
- Area: 170
- Dimensions: 17 x 10
Living room
- Level: Main
- Area: 288
- Dimensions: 18 x 16
Heating
- Combination, Ductless
Cooling
- Refrigerated
Appliances
- Included: Dishwasher, Free-Standing Gas Range, Water Softener Rented
- Laundry: Washer Hookup, Electric Dryer Hookup, Gas Dryer Hookup
Features
- Ceiling Fan(s), Dual Sinks, High Speed Internet, Loft, Multiple Living Areas, Main Level Primary, Pantry
- Flooring: Tile, Wood
- Windows: Vinyl
- Has basement: No
- Number of fireplaces: 1
- Fireplace features: Gas Log
Interior area
- Total structure area: 2,346
- Total interior livable area: 2,346 sqft
Property
Parking
- Total spaces: 2
- Parking features: Attached, Garage
- Attached garage spaces: 2
Accessibility
- Accessibility features: None
Features
- Levels: Two
- Stories: 2
- Patio & porch: Covered, Patio
- Exterior features: Fence, RV Hookup, Water Feature, Sprinkler/Irrigation
- Fencing: Back Yard,Gate
- Has view: Yes
Lot
- Size: 5,227 sqft
- Features: Cul-De-Sac, Landscaped, Views, Xeriscape
- Residential vegetation: Grassed
Details
- Parcel number: R140352
- Zoning description: R-1
Construction
Type & style
- Home type: SingleFamily
- Property subtype: Single Family Residence
Materials
- Frame, Stucco
- Roof: Tar/Gravel,Tile
Condition
- Resale
- New construction: No
- Year built: 2005
Details
- Builder name: Pulte
Utilities & green energy
- Sewer: Public Sewer
- Water: Public
- Utilities for property: Cable Connected, Electricity Connected, Natural Gas Connected, Sewer Connected, Water Connected
Green energy
- Energy generation: None
- Water conservation: Water-Smart Landscaping
Community & neighborhood
Security
- Security features: Security System, Security Gate
Location
- Region: Rio Rancho
HOA & financial
HOA
- Has HOA: Yes
- HOA fee: $90 quarterly
Other
Other facts
- Listing terms: Cash,Conventional,FHA,VA Loan
- Road surface type: Asphalt
Price history
| Date | Event | Price |
|---|---|---|
| 5/30/2024 | Sold | -- |
Source: | ||
| 4/30/2024 | Pending sale | $400,000$171/sqft |
Source: | ||
| 4/17/2024 | Listed for sale | $400,000+1.3%$171/sqft |
Source: | ||
| 11/16/2022 | Listed for rent | $3,500+79.5%$1/sqft |
Source: Zillow Rental Manager Report a problem | ||
| 6/23/2022 | Sold | -- |
Source: | ||
Public tax history
| Year | Property taxes | Tax assessment |
|---|---|---|
| 2025 | $4,395 -2.3% | $125,949 +0.9% |
| 2024 | $4,497 +2.6% | $124,788 +3% |
| 2023 | $4,382 +56.2% | $121,154 +57.9% |
Find assessor info on the county website
Neighborhood: 87124
Nearby schools
GreatSchools rating
- 5/10Rio Rancho Elementary SchoolGrades: K-5Distance: 1.6 mi
- 7/10Rio Rancho Middle SchoolGrades: 6-8Distance: 2 mi
- 7/10Rio Rancho High SchoolGrades: 9-12Distance: 0.5 mi
Get a cash offer in 3 minutes
Find out how much your home could sell for in as little as 3 minutes with a no-obligation cash offer.
Estimated market value$411,900
Get a cash offer in 3 minutes
Find out how much your home could sell for in as little as 3 minutes with a no-obligation cash offer.
Estimated market value
$411,900


