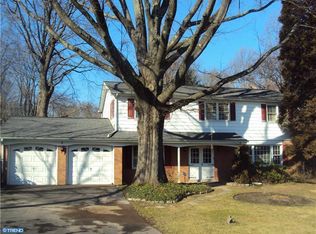On the market for the first time! This well maintained split level home, on a .33 acres corner lot, is conveniently located between Second Street Pike and Bustleton Pike in Southampton, PA. With approximately 1,445 SF of living space on three levels, there is much more space than you may think. As you step through the front door, you enter into a foyer area on the lower level that opens up to a cozy family room with lots of natural light and a wood burning fireplace. Walking past the family room through the foyer, there is a half bath and large laundry/mud room area that also provides access to the back yard and the two car side entry garage. Going up a small set of stairs from the foyer, you enter the main living space of the home. The living room is spacious and bright with a large bay window. The kitchen is toward the back of the home and adjacent to the dining room. Up another small set of stairs you will find three spacious bedrooms, all with the original hardwood flooring. The master bedroom has a full master bathroom, with one sink and a stall shower. Two additional bedrooms and a full bathroom finish off the upper level. Additional features of this home include a large unfinished basement area, central AC, two heating oil tanks, and a security alarm system; all in the Council Rock School District!
This property is off market, which means it's not currently listed for sale or rent on Zillow. This may be different from what's available on other websites or public sources.
