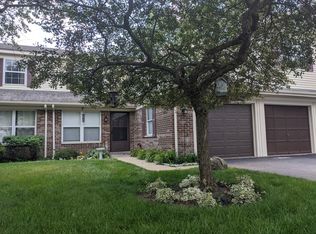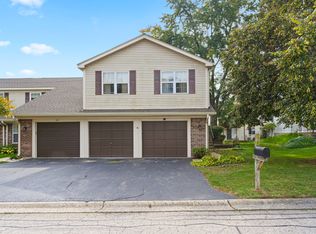Closed
$210,000
61 Willow Cir, Cary, IL 60013
3beds
1,574sqft
Townhouse, Single Family Residence
Built in 1980
3,080 Square Feet Lot
$220,700 Zestimate®
$133/sqft
$2,250 Estimated rent
Home value
$220,700
$201,000 - $241,000
$2,250/mo
Zestimate® history
Loading...
Owner options
Explore your selling options
What's special
Popular Bright Oaks development end-unit townhome! This highly coveted Oak model is the largest in the neighborhood. Three bedroom, two full baths with finished walkout lower level. Spacious rooms neutral finishes including an eat-in kitchen with sliding door. Enjoy the deck off the eating area for outside entertaining! Convenient 2-car attached garage. Bring your final touches to this great value. Over 1500 Sq Ft of living space and a little effort will make this home a great investment for the new owner. The last 3 Oak Models sold in the 270s!
Zillow last checked: 8 hours ago
Listing updated: March 08, 2025 at 12:32am
Listing courtesy of:
Tyler Lewke 815-307-2316,
Keller Williams Success Realty,
Scott Federighi 815-528-0009,
Keller Williams Success Realty
Bought with:
Holly Murguia
Redfin Corporation
Source: MRED as distributed by MLS GRID,MLS#: 12278150
Facts & features
Interior
Bedrooms & bathrooms
- Bedrooms: 3
- Bathrooms: 2
- Full bathrooms: 2
Primary bedroom
- Features: Flooring (Carpet), Window Treatments (All), Bathroom (Full)
- Level: Main
- Area: 165 Square Feet
- Dimensions: 15X11
Bedroom 2
- Features: Flooring (Carpet), Window Treatments (All)
- Level: Main
- Area: 144 Square Feet
- Dimensions: 12X12
Bedroom 3
- Features: Flooring (Carpet), Window Treatments (All)
- Level: Lower
- Area: 88 Square Feet
- Dimensions: 11X8
Dining room
- Features: Flooring (Carpet), Window Treatments (All)
- Level: Main
- Area: 99 Square Feet
- Dimensions: 11X9
Family room
- Features: Flooring (Carpet), Window Treatments (All)
- Level: Lower
- Area: 228 Square Feet
- Dimensions: 19X12
Kitchen
- Features: Kitchen (Eating Area-Table Space), Flooring (Vinyl), Window Treatments (All)
- Level: Main
- Area: 121 Square Feet
- Dimensions: 11X11
Laundry
- Features: Flooring (Vinyl)
- Level: Lower
- Area: 55 Square Feet
- Dimensions: 11X5
Living room
- Features: Flooring (Carpet), Window Treatments (All)
- Level: Main
- Area: 228 Square Feet
- Dimensions: 19X12
Heating
- Natural Gas, Forced Air
Cooling
- Central Air
Appliances
- Included: Range, Dishwasher, Refrigerator, Washer, Dryer, Disposal
- Laundry: Washer Hookup
Features
- Basement: Finished,Exterior Entry,Walk-Out Access
- Common walls with other units/homes: End Unit
Interior area
- Total structure area: 0
- Total interior livable area: 1,574 sqft
Property
Parking
- Total spaces: 2
- Parking features: Asphalt, Garage Door Opener, On Site, Garage Owned, Attached, Garage
- Attached garage spaces: 2
- Has uncovered spaces: Yes
Accessibility
- Accessibility features: No Disability Access
Features
- Patio & porch: Deck
Lot
- Size: 3,080 sqft
- Dimensions: 35X88
- Features: Common Grounds, Landscaped
Details
- Parcel number: 1912106008
- Special conditions: None
Construction
Type & style
- Home type: Townhouse
- Property subtype: Townhouse, Single Family Residence
Materials
- Aluminum Siding, Brick
- Foundation: Concrete Perimeter
- Roof: Asphalt
Condition
- New construction: No
- Year built: 1980
Details
- Builder model: OAK
Utilities & green energy
- Sewer: Public Sewer
- Water: Shared Well
Community & neighborhood
Security
- Security features: Carbon Monoxide Detector(s)
Location
- Region: Cary
- Subdivision: Bright Oaks
HOA & financial
HOA
- Has HOA: Yes
- HOA fee: $232 monthly
- Amenities included: Park, Party Room, Pool, Tennis Court(s)
- Services included: Insurance, Clubhouse, Pool, Exterior Maintenance, Lawn Care, Snow Removal
Other
Other facts
- Listing terms: Conventional
- Ownership: Fee Simple w/ HO Assn.
Price history
| Date | Event | Price |
|---|---|---|
| 3/5/2025 | Sold | $210,000-4.1%$133/sqft |
Source: | ||
| 2/7/2025 | Contingent | $219,000$139/sqft |
Source: | ||
| 2/5/2025 | Listed for sale | $219,000$139/sqft |
Source: | ||
| 2/3/2025 | Contingent | $219,000$139/sqft |
Source: | ||
| 1/27/2025 | Price change | $219,000-6.8%$139/sqft |
Source: | ||
Public tax history
| Year | Property taxes | Tax assessment |
|---|---|---|
| 2024 | $5,577 +3.2% | $74,224 +11.8% |
| 2023 | $5,404 +23.4% | $66,384 +25.8% |
| 2022 | $4,379 +5.4% | $52,762 +7.3% |
Find assessor info on the county website
Neighborhood: 60013
Nearby schools
GreatSchools rating
- 7/10Deer Path Elementary SchoolGrades: K-6Distance: 0.8 mi
- 6/10Cary Jr High SchoolGrades: 6-8Distance: 0.8 mi
- 9/10Cary-Grove Community High SchoolGrades: 9-12Distance: 0.6 mi
Schools provided by the listing agent
- Elementary: Three Oaks School
- Middle: Cary Junior High School
- High: Cary-Grove Community High School
- District: 26
Source: MRED as distributed by MLS GRID. This data may not be complete. We recommend contacting the local school district to confirm school assignments for this home.

Get pre-qualified for a loan
At Zillow Home Loans, we can pre-qualify you in as little as 5 minutes with no impact to your credit score.An equal housing lender. NMLS #10287.
Sell for more on Zillow
Get a free Zillow Showcase℠ listing and you could sell for .
$220,700
2% more+ $4,414
With Zillow Showcase(estimated)
$225,114
