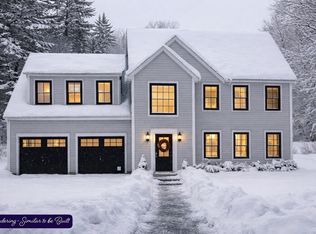SCENIC ROAD finds this beautifully maintained 3 br dormered Cape Cod, cedar shingles, 2 full baths, country kitchen has tile floor and work space island, formal dining with hardwood floors, comfortable living room with hardwood floors, cozy den off living room for office use, 3 bedrooms upstairs, finished family room in basement for family fun, deck off private back yard, new shed,blueberry plants, wild raspberries and blackberries, peach tree, paved driveway, 1 1/2 acres of land.
This property is off market, which means it's not currently listed for sale or rent on Zillow. This may be different from what's available on other websites or public sources.
