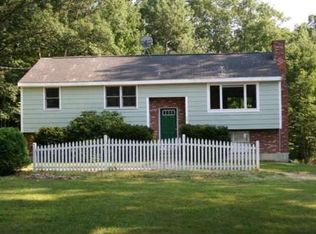Closed
Listed by:
Lana Novak,
BHHS Verani Londonderry Phone:603-325-4112
Bought with: KW Coastal and Lakes & Mountains Realty
$330,000
61 Whitehall Road, Rochester, NH 03867
3beds
1,342sqft
Single Family Residence
Built in 1951
0.34 Acres Lot
$368,900 Zestimate®
$246/sqft
$2,616 Estimated rent
Home value
$368,900
$343,000 - $395,000
$2,616/mo
Zestimate® history
Loading...
Owner options
Explore your selling options
What's special
Looking for a starter home or downsizing? Look no further! This charming house in a tree-filled neighborhood offers 3 bedrooms (with a possibility of the fourth bedroom that would need a closet), 2 bathrooms and a one-car garage with direct entry to the house. Check out the 16x32 barn that can be your woodworking shop, extra storage, or whatever you need it to be. City water and sewer, convenient location with close proximity to Frisbie Memorial Hospital and Rochester Downtown. Showings start immediately, Open House on Sunday, May 21 is canceled.
Zillow last checked: 8 hours ago
Listing updated: June 22, 2023 at 01:20pm
Listed by:
Lana Novak,
BHHS Verani Londonderry Phone:603-325-4112
Bought with:
Leah Hultstrom
KW Coastal and Lakes & Mountains Realty
Nola Cady
KW Coastal and Lakes & Mountains Realty
Source: PrimeMLS,MLS#: 4953024
Facts & features
Interior
Bedrooms & bathrooms
- Bedrooms: 3
- Bathrooms: 2
- 3/4 bathrooms: 2
Heating
- Oil, Forced Air
Cooling
- None
Appliances
- Included: Electric Water Heater
Features
- Basement: Bulkhead,Concrete Floor,Interior Stairs,Sump Pump,Walk-Out Access
Interior area
- Total structure area: 1,943
- Total interior livable area: 1,342 sqft
- Finished area above ground: 1,342
- Finished area below ground: 0
Property
Parking
- Total spaces: 1
- Parking features: Paved, Attached
- Garage spaces: 1
Features
- Levels: 1.75
- Stories: 1
- Frontage length: Road frontage: 100
Lot
- Size: 0.34 Acres
- Features: Level
Details
- Parcel number: RCHEM0239B0021L0000
- Zoning description: R1
Construction
Type & style
- Home type: SingleFamily
- Architectural style: Cape
- Property subtype: Single Family Residence
Materials
- Wood Frame, Vinyl Siding
- Foundation: Block
- Roof: Asphalt Shingle
Condition
- New construction: No
- Year built: 1951
Utilities & green energy
- Electric: Circuit Breakers
- Sewer: Public Sewer
- Utilities for property: None, No Internet
Community & neighborhood
Location
- Region: Rochester
Price history
| Date | Event | Price |
|---|---|---|
| 6/22/2023 | Sold | $330,000+1.5%$246/sqft |
Source: | ||
| 5/19/2023 | Pending sale | $325,000$242/sqft |
Source: | ||
| 5/19/2023 | Contingent | $325,000$242/sqft |
Source: | ||
| 5/17/2023 | Listed for sale | $325,000+18.2%$242/sqft |
Source: | ||
| 11/18/2022 | Sold | $275,000+5.8%$205/sqft |
Source: | ||
Public tax history
| Year | Property taxes | Tax assessment |
|---|---|---|
| 2024 | $4,660 +5.5% | $313,800 +82.9% |
| 2023 | $4,417 +1.8% | $171,600 |
| 2022 | $4,338 +2.6% | $171,600 |
Find assessor info on the county website
Neighborhood: 03867
Nearby schools
GreatSchools rating
- 4/10Chamberlain Street SchoolGrades: K-5Distance: 0.6 mi
- 3/10Rochester Middle SchoolGrades: 6-8Distance: 2 mi
- 5/10Spaulding High SchoolGrades: 9-12Distance: 1.8 mi

Get pre-qualified for a loan
At Zillow Home Loans, we can pre-qualify you in as little as 5 minutes with no impact to your credit score.An equal housing lender. NMLS #10287.
