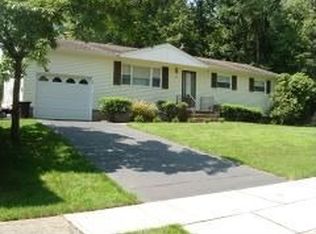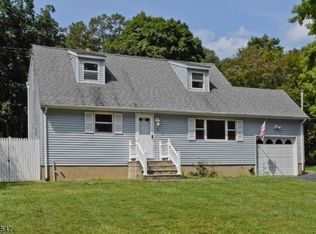Space abounds in this beautifully renovated custom ranch featuring new kitchen with center isle, granite countertops, tiled backsplash and SS appliances; enjoy the family roomwith wood burning fireplace and a full wet bar. 4 good sized bedrooms, two new bathrooms. Sliders from the large living room take you directly out to the patio area. New laminate flooring and new carpeting throughout. Unpack and enjoy!
This property is off market, which means it's not currently listed for sale or rent on Zillow. This may be different from what's available on other websites or public sources.

