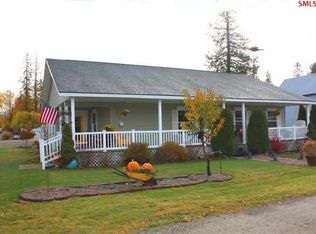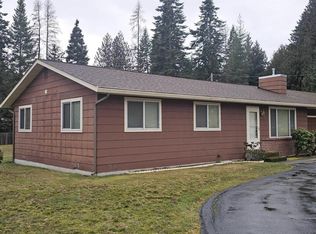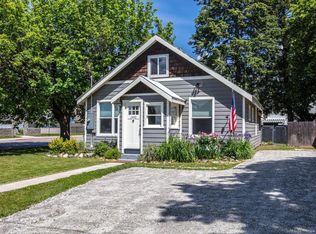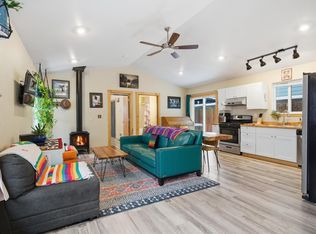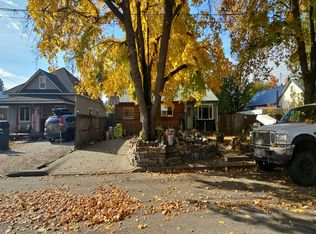Looking for a shop and room to grow? This charming single-level 3-bedroom, 1-bath home sits on a spacious, level .37-acre lot and features an oversized 20’ x 25’ detached garage plus a separate 16’ x 24’ shop—perfect for hobbies, storage, or future projects. The expansive yard offers endless possibilities—plenty of space for a garden, outdoor fun, or even expansion—all with no CC&Rs or HOA restrictions. Nestled in the desirable Whiskey Jack community, this home enjoys a paved, county-maintained road, mature trees for privacy and sound buffering, and convenient access to Sandpoint and Ponderay—you’ll be dining, shopping, skiing, and boating in minutes! Recent upgrades include a new metal roof, air conditioning, newer washer, dryer, and appliances, up/down blinds, garage door opener with remote and keypad, and a fenced yard. Additional highlights: Southern exposure & covered back deck, Indoor laundry room, Dual Pane Vinyl windows, Tongue-and-groove wood accents & cabinetry, Forced-air heat, Updated bathroom, City water & Kootenai-Ponderay sewer. Light, bright, and full of character—this little charmer is ready to welcome you home!
For sale
$469,000
61 Whiskey Jack Rd, Sandpoint, ID 83864
3beds
1baths
1,040sqft
Est.:
Single Family Residence
Built in 1959
0.37 Acres Lot
$-- Zestimate®
$451/sqft
$-- HOA
What's special
New metal roofIndoor laundry roomMature trees for privacyUpdated bathroomForced-air heatAir conditioningFenced yard
- 108 days |
- 723 |
- 32 |
Zillow last checked: 8 hours ago
Listing updated: November 09, 2025 at 12:24pm
Listed by:
Julie Nolan 208-255-2059,
KELLER WILLIAMS REALTY,
Tom Nolan 208-597-2025
Source: SELMLS,MLS#: 20252494
Tour with a local agent
Facts & features
Interior
Bedrooms & bathrooms
- Bedrooms: 3
- Bathrooms: 1
- Main level bathrooms: 1
- Main level bedrooms: 3
Rooms
- Room types: Utility Room
Primary bedroom
- Description: Tongue And Grove Wood Walls, Up/Down Blinds
- Level: Main
Bedroom 2
- Description: Built-In Closet Space, Up/Down Blinds
- Level: Main
Bedroom 3
- Description: Built-In Closet Space, Up/Down Blinds
- Level: Main
Bathroom 1
- Description: 3/4 Bathroom, Large Shower
- Level: Main
Dining room
- Description: Dining area adjacent to Kitchen
- Level: Main
Kitchen
- Description: Refrigerator, Stove, Microwave, Trash Compactor
- Level: Main
Living room
- Description: Spacious living Room, Ceiling Fan
- Level: Main
Heating
- Forced Air, Natural Gas
Cooling
- Central Air, Air Conditioning
Appliances
- Included: Built In Microwave, Dishwasher, Dryer, Range/Oven, Refrigerator, Trash Compactor, Washer
- Laundry: Laundry Room, Main Level, Newer Washer & Dryer Included, Utility Sink
Features
- High Speed Internet, Ceiling Fan(s)
- Flooring: Carpet
- Windows: Double Pane Windows, Vinyl, Window Coverings
- Basement: None
Interior area
- Total structure area: 1,040
- Total interior livable area: 1,040 sqft
- Finished area above ground: 1,040
- Finished area below ground: 0
Property
Parking
- Total spaces: 2
- Parking features: 2 Car Detached, Electricity, Workbench, Garage Door Opener, Asphalt, Off Street, Open
- Garage spaces: 2
- Has uncovered spaces: Yes
Features
- Levels: One
- Stories: 1
- Patio & porch: Covered Porch
- Fencing: Fenced
Lot
- Size: 0.37 Acres
- Features: 1 to 5 Miles to City/Town, Level, Surveyed, Southern Exposure
Details
- Additional structures: Workshop
- Parcel number: RP03820000010A
- Zoning description: Suburban
- Other equipment: Satellite Dish
Construction
Type & style
- Home type: SingleFamily
- Architectural style: Ranch
- Property subtype: Single Family Residence
Materials
- Frame, Aluminum Siding
- Foundation: Concrete Perimeter
- Roof: Metal
Condition
- Resale
- New construction: No
- Year built: 1959
Utilities & green energy
- Sewer: Public Sewer
- Water: Public
- Utilities for property: Electricity Connected, Natural Gas Connected, Garbage Available, Wireless
Community & HOA
HOA
- Has HOA: No
Location
- Region: Sandpoint
Financial & listing details
- Price per square foot: $451/sqft
- Tax assessed value: $139,160
- Annual tax amount: $976
- Date on market: 10/1/2025
- Listing terms: Cash, Conventional, VA Loan
- Ownership: Fee Simple
- Electric utility on property: Yes
- Road surface type: Paved
Estimated market value
Not available
Estimated sales range
Not available
Not available
Price history
Price history
| Date | Event | Price |
|---|---|---|
| 10/1/2025 | Listed for sale | $469,000-13%$451/sqft |
Source: | ||
| 10/1/2025 | Listing removed | $539,000$518/sqft |
Source: | ||
| 4/1/2025 | Listed for sale | $539,000-6.3%$518/sqft |
Source: | ||
| 4/1/2025 | Listing removed | $575,000$553/sqft |
Source: | ||
| 10/26/2024 | Listed for sale | $575,000+175.1%$553/sqft |
Source: | ||
Public tax history
Public tax history
| Year | Property taxes | Tax assessment |
|---|---|---|
| 2016 | $1,309 | $139,160 -2.9% |
| 2015 | $1,309 +6% | $143,270 +18.5% |
| 2014 | $1,234 | $120,940 -4% |
Find assessor info on the county website
BuyAbility℠ payment
Est. payment
$2,523/mo
Principal & interest
$2203
Home insurance
$164
Property taxes
$156
Climate risks
Neighborhood: 83864
Nearby schools
GreatSchools rating
- 5/10Kootenai Elementary SchoolGrades: K-6Distance: 0.5 mi
- 7/10Sandpoint Middle SchoolGrades: 7-8Distance: 4 mi
- 5/10Sandpoint High SchoolGrades: 7-12Distance: 4.1 mi
Schools provided by the listing agent
- Elementary: Kootenai
- Middle: Sandpoint
- High: Sandpoint
Source: SELMLS. This data may not be complete. We recommend contacting the local school district to confirm school assignments for this home.
- Loading
- Loading
