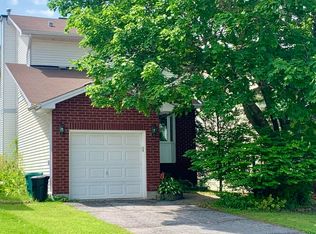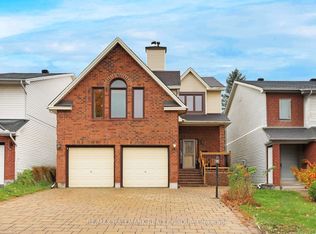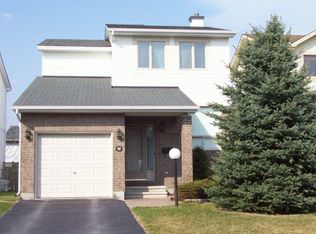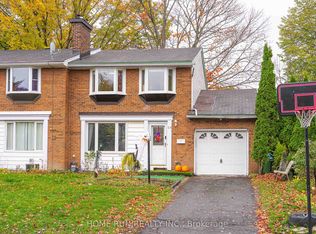Welcome to Westcliffe Estates! This rarely offered 4 bed, 3.5 bath boasts a bright main level living room with updated flooring and gas fireplace. The kitchen has some updated cabinets and plenty of storage space; Upper level offers a large primary bedroom with ensuite and walk-in closet. The 2nd & 3rd bedroom are large with ample closet space. The finished basement has a recreation room with a large 4th bedroom and full bathroom; main floor laundry means you don't have to walk too far. A nice deep lot with a fenced back yard, large deck & storage shed. This great property is situated within walking distance to shopping, schools, parks, transportation (bus stop across the street), restaurants & much more. Roof, doors, siding and eavestrough were updated in 2017 and windows approx 2012.
This property is off market, which means it's not currently listed for sale or rent on Zillow. This may be different from what's available on other websites or public sources.



