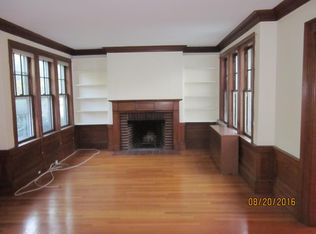Sold for $3,300,000
$3,300,000
61 Westbourne Rd, Newton Center, MA 02459
6beds
4,800sqft
Single Family Residence
Built in 1912
0.29 Acres Lot
$-- Zestimate®
$688/sqft
$-- Estimated rent
Home value
Not available
Estimated sales range
Not available
Not available
Zestimate® history
Loading...
Owner options
Explore your selling options
What's special
Exceptional location with picturesque custom landscaping on carriage lane along scenic Commonwealth Ave., served by top-notch schools. One-of-a-kind home professionally built and designed highlighting character, quality finishes. Parlor impresses with coffered ceilings, custom built-ins, striking stone fireplace. First floor featuring open kitchen featuring Taj Mahal natural stone counters, Thermador, custom cabinetry, grand staircase with motion sensor LED under-mount lighting, private office, powder room with Thibaut wallcovering, spacious mudroom connecting expansive two-car garage. Primary suite is a true retreat with bathroom that includes radiant heated floors, a spa-style wet room, & dual walk-in closets. Four additional bedrooms each offer unique marble and stone titled en-suite bathroom. The third floor provides fifth bedroom, full bath, flex space. Finished lower level includes a guest suite with full bath, kitchenette, family room, flex space, & separate entrance.
Zillow last checked: 8 hours ago
Listing updated: July 23, 2025 at 11:00am
Listed by:
Valerie Wastcoat 617-319-6080,
Coldwell Banker Realty - Newton 617-969-2447,
Deanna Salemme 617-877-7576
Bought with:
The Lara & Chelsea Collaborative
Coldwell Banker Realty - Wellesley
Source: MLS PIN,MLS#: 73376659
Facts & features
Interior
Bedrooms & bathrooms
- Bedrooms: 6
- Bathrooms: 7
- Full bathrooms: 6
- 1/2 bathrooms: 1
Primary bedroom
- Features: Bathroom - Full, Walk-In Closet(s), Flooring - Stone/Ceramic Tile, Double Vanity
- Level: Second
Bedroom 2
- Features: Bathroom - Full, Closet, Flooring - Hardwood, Flooring - Stone/Ceramic Tile
- Level: Second
Bedroom 3
- Features: Bathroom - Full, Closet, Flooring - Hardwood, Flooring - Stone/Ceramic Tile
- Level: Second
Bedroom 4
- Features: Bathroom - Full, Walk-In Closet(s), Flooring - Hardwood, Flooring - Stone/Ceramic Tile, Balcony - Exterior
- Level: Fourth Floor
Bedroom 5
- Features: Flooring - Hardwood
- Level: Third
Bathroom 1
- Features: Bathroom - Half, Cabinets - Upgraded
- Level: First
Bathroom 2
- Level: Second
Bathroom 3
- Level: Second
Dining room
- Features: Flooring - Hardwood, Exterior Access, Recessed Lighting
- Level: First
Family room
- Features: Flooring - Wood
- Level: Basement
Kitchen
- Features: Flooring - Hardwood, Countertops - Stone/Granite/Solid, Kitchen Island, Open Floorplan, Recessed Lighting, Remodeled, Lighting - Sconce
- Level: First
Living room
- Features: Coffered Ceiling(s), Closet/Cabinets - Custom Built, Flooring - Hardwood, French Doors, Recessed Lighting
- Level: First
Office
- Features: Flooring - Hardwood
- Level: First
Heating
- Heat Pump, Electric, Hydro Air
Cooling
- Central Air, Heat Pump
Appliances
- Included: Gas Water Heater, Range, Dishwasher, Microwave, Refrigerator, Freezer, Washer, Dryer, Range Hood
- Laundry: Flooring - Stone/Ceramic Tile, Second Floor
Features
- Bathroom - Full, Closet, Home Office, Bedroom, Office, Exercise Room, Wet Bar, Walk-up Attic
- Flooring: Tile, Hardwood, Flooring - Hardwood
- Basement: Full,Finished,Walk-Out Access,Interior Entry
- Number of fireplaces: 1
- Fireplace features: Living Room
Interior area
- Total structure area: 4,800
- Total interior livable area: 4,800 sqft
- Finished area above ground: 3,841
- Finished area below ground: 959
Property
Parking
- Total spaces: 6
- Parking features: Attached, Off Street, Paved
- Attached garage spaces: 2
- Uncovered spaces: 4
Features
- Patio & porch: Porch, Patio
- Exterior features: Porch, Patio, Balcony, Professional Landscaping, Sprinkler System, Decorative Lighting
- Has view: Yes
- View description: Scenic View(s)
Lot
- Size: 0.29 Acres
Details
- Parcel number: S:73 B:045 L:0012
- Zoning: SR2
Construction
Type & style
- Home type: SingleFamily
- Architectural style: Colonial,Victorian
- Property subtype: Single Family Residence
Materials
- Frame
- Foundation: Concrete Perimeter, Stone
- Roof: Shingle
Condition
- Year built: 1912
Utilities & green energy
- Sewer: Public Sewer
- Water: Public
- Utilities for property: for Gas Range
Community & neighborhood
Community
- Community features: Public Transportation, Shopping, Tennis Court(s), Park, Walk/Jog Trails, Golf, Medical Facility, House of Worship, Private School, Public School, T-Station, University
Location
- Region: Newton Center
- Subdivision: Newton Centre
Price history
| Date | Event | Price |
|---|---|---|
| 7/21/2025 | Sold | $3,300,000-2.8%$688/sqft |
Source: MLS PIN #73376659 Report a problem | ||
| 6/7/2025 | Contingent | $3,395,000$707/sqft |
Source: MLS PIN #73376659 Report a problem | ||
| 5/16/2025 | Listed for sale | $3,395,000$707/sqft |
Source: MLS PIN #73376659 Report a problem | ||
Public tax history
Tax history is unavailable.
Neighborhood: Newton Centre
Nearby schools
GreatSchools rating
- 7/10Ward Elementary SchoolGrades: K-5Distance: 0.5 mi
- 8/10Bigelow Middle SchoolGrades: 6-8Distance: 1.2 mi
- 10/10Newton North High SchoolGrades: 9-12Distance: 1.2 mi
Schools provided by the listing agent
- Elementary: Ward
- Middle: Bigelow
- High: Nnhs
Source: MLS PIN. This data may not be complete. We recommend contacting the local school district to confirm school assignments for this home.
