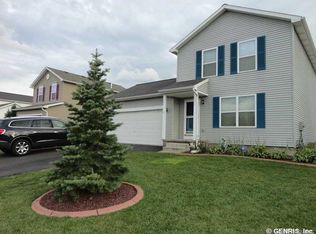One floor Living! Modern with clean tasteful dcor, this well maintained 2008 2 bed/ 1 bath ranch in Greece offers easy one floor living. The eat-in, nicely appointed Kitchen has stainless appliances, attractive tiled back splash, generous work area and cupboard space. This home offers hard surface flooring throughout, clean lines and spacious rooms. So many possibilities in the basement, ready to finish for media, game room or home office. The back yard is surrounded by a privacy fence. Relax or entertain friends on the patio or sit on the covered front porch and enjoy watching the world go by. This property is located close to schools, shopping, dining and entertainment. Do not let this one pass you by! Contingent on attorney approvals.
This property is off market, which means it's not currently listed for sale or rent on Zillow. This may be different from what's available on other websites or public sources.
