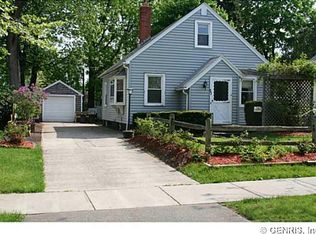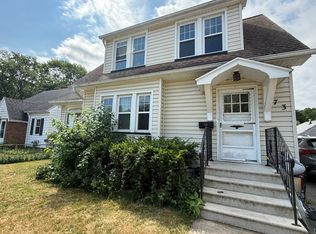Closed
$227,500
61 Wedgewood Park, Rochester, NY 14616
2beds
1,313sqft
Single Family Residence
Built in 1956
6,250.86 Square Feet Lot
$242,300 Zestimate®
$173/sqft
$1,943 Estimated rent
Maximize your home sale
Get more eyes on your listing so you can sell faster and for more.
Home value
$242,300
$223,000 - $264,000
$1,943/mo
Zestimate® history
Loading...
Owner options
Explore your selling options
What's special
Beautifully updated and ready for you to move in! Step inside to a spacious open concept living and dining area filled with natural light. The large, updated kitchen is perfect for entertaining, featuring butcher block countertops, a generous island, new appliances, and tons of cabinet storage. Also on the 1st floor, a generous sized bedroom, full bath, and a unique feature known as a "clo-fice" (closet turned into an office). Upstairs, the entire top floor is dedicated to a giant master suite with its own private full bath and plenty of space to relax. The many updates include- new LVT flooring and vinyl windows throughout, furnace, central AC and H20 (2022), freshly sealed drive (2024), the fenced backyard is perfect for outdoor gatherings! Located on a quiet neighborhood street, its prime location is close to expressways and everyday conveniences. This move-in-ready home has everything you're looking for!
Zillow last checked: 8 hours ago
Listing updated: November 04, 2024 at 10:10am
Listed by:
Tiffany A. Hilbert 585-729-0583,
Keller Williams Realty Greater Rochester
Bought with:
Pamela W Ernst, 10401268338
Howard Hanna
Source: NYSAMLSs,MLS#: R1565258 Originating MLS: Rochester
Originating MLS: Rochester
Facts & features
Interior
Bedrooms & bathrooms
- Bedrooms: 2
- Bathrooms: 2
- Full bathrooms: 2
- Main level bathrooms: 1
- Main level bedrooms: 1
Heating
- Gas, Forced Air
Cooling
- Central Air
Appliances
- Included: Appliances Negotiable, Dishwasher, Electric Oven, Electric Range, Gas Cooktop, Gas Water Heater, Microwave
- Laundry: In Basement
Features
- Breakfast Area, Entrance Foyer, Eat-in Kitchen, Separate/Formal Living Room, Kitchen/Family Room Combo, Living/Dining Room, Other, See Remarks, Bedroom on Main Level, Bath in Primary Bedroom, Programmable Thermostat
- Flooring: Luxury Vinyl, Tile, Varies
- Windows: Thermal Windows
- Basement: Full
- Has fireplace: No
Interior area
- Total structure area: 1,313
- Total interior livable area: 1,313 sqft
Property
Parking
- Parking features: No Garage
Features
- Exterior features: Blacktop Driveway, Fence, Private Yard, See Remarks
- Fencing: Partial
Lot
- Size: 6,250 sqft
- Dimensions: 50 x 125
- Features: Near Public Transit, Rectangular, Rectangular Lot, Residential Lot
Details
- Parcel number: 2628000608300004006000
- Special conditions: Standard
Construction
Type & style
- Home type: SingleFamily
- Architectural style: Cape Cod,Two Story
- Property subtype: Single Family Residence
Materials
- Composite Siding, Copper Plumbing
- Foundation: Block
- Roof: Asphalt
Condition
- Resale
- Year built: 1956
Utilities & green energy
- Electric: Circuit Breakers
- Sewer: Connected
- Water: Connected, Public
- Utilities for property: Cable Available, High Speed Internet Available, Sewer Connected, Water Connected
Green energy
- Energy efficient items: Appliances, HVAC, Lighting, Windows
Community & neighborhood
Location
- Region: Rochester
- Subdivision: Stonecroft
Other
Other facts
- Listing terms: Cash,Conventional,FHA,VA Loan
Price history
| Date | Event | Price |
|---|---|---|
| 10/30/2024 | Sold | $227,500+33.9%$173/sqft |
Source: | ||
| 9/26/2024 | Pending sale | $169,900$129/sqft |
Source: | ||
| 9/16/2024 | Listed for sale | $169,900+76.8%$129/sqft |
Source: | ||
| 8/28/2024 | Listing removed | $3,000$2/sqft |
Source: Zillow Rentals Report a problem | ||
| 8/17/2024 | Listed for rent | $3,000+7.2%$2/sqft |
Source: Zillow Rentals Report a problem | ||
Public tax history
| Year | Property taxes | Tax assessment |
|---|---|---|
| 2024 | -- | $99,900 |
| 2023 | -- | $99,900 +18.9% |
| 2022 | -- | $84,000 |
Find assessor info on the county website
Neighborhood: 14616
Nearby schools
GreatSchools rating
- 4/10Longridge SchoolGrades: K-5Distance: 1.2 mi
- 4/10Olympia High SchoolGrades: 6-12Distance: 2 mi
Schools provided by the listing agent
- District: Greece
Source: NYSAMLSs. This data may not be complete. We recommend contacting the local school district to confirm school assignments for this home.

