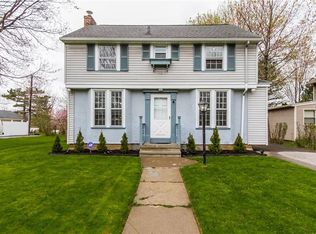Closed
$213,000
61 Warrenton St, Rochester, NY 14609
3beds
1,256sqft
Single Family Residence
Built in 1926
7,840.8 Square Feet Lot
$221,000 Zestimate®
$170/sqft
$1,865 Estimated rent
Home value
$221,000
$208,000 - $234,000
$1,865/mo
Zestimate® history
Loading...
Owner options
Explore your selling options
What's special
Step into timeless charm with this beautifully updated 1920s home located in East Irondequoit. Thoughtfully renovated to preserve its original character, this home showcases stunning original hardwood floors and a classic layout with modern conveniences. The fully updated kitchen features stainless steel appliances, butcherblock countertops, white shaker cabinets and pantry. Adjacent to the kitchen, enjoy a bright and inviting formal dining room. The large living room is perfect for entertaining or relaxing. Located off of the living room through beautiful french doors is a sunny bonus room ideal for a home office, morning room, or creative space. Upstairs, you’ll find three bedrooms including a spacious primary bedroom with double closets. New vinyl windows throughout allow natural light to pour in, while a freshly painted exterior and new driveway add to the curb appeal and longevity of the property. Tucked away in a unique, small neighborhood, just off of the 590/Empire Blvd exchange, this home offers unbeatable convenience to downtown Rochester and surrounding suburbs. A rare blend of classic character and thoughtful upgrades—this home is move-in ready and waiting for you. Showings begin Thursday, April 24th at 10am. Offers due Tuesday, April 29th at 6pm.
Zillow last checked: 8 hours ago
Listing updated: June 20, 2025 at 06:32am
Listed by:
Amber R McGuckin 585-727-1379,
RE/MAX Realty Group
Bought with:
Zachary Korzelius, 10401380012
Small City Realty WNY LLC
Source: NYSAMLSs,MLS#: R1601688 Originating MLS: Rochester
Originating MLS: Rochester
Facts & features
Interior
Bedrooms & bathrooms
- Bedrooms: 3
- Bathrooms: 1
- Full bathrooms: 1
Heating
- Gas, Forced Air
Appliances
- Included: Dishwasher, Gas Oven, Gas Range, Gas Water Heater, Microwave, Refrigerator
- Laundry: In Basement
Features
- Separate/Formal Dining Room, Home Office, Pantry
- Flooring: Hardwood, Laminate, Varies
- Basement: Exterior Entry,Full,Walk-Up Access
- Number of fireplaces: 1
Interior area
- Total structure area: 1,256
- Total interior livable area: 1,256 sqft
Property
Parking
- Total spaces: 1
- Parking features: Detached, Garage
- Garage spaces: 1
Features
- Levels: Two
- Stories: 2
- Exterior features: Blacktop Driveway
Lot
- Size: 7,840 sqft
- Dimensions: 86 x 87
- Features: Near Public Transit, Rectangular, Rectangular Lot, Residential Lot
Details
- Parcel number: 2634001070800001020000
- Special conditions: Standard
Construction
Type & style
- Home type: SingleFamily
- Architectural style: Colonial,Two Story
- Property subtype: Single Family Residence
Materials
- Wood Siding
- Foundation: Block
- Roof: Architectural,Shingle
Condition
- Resale
- Year built: 1926
Utilities & green energy
- Sewer: Connected
- Water: Connected, Public
- Utilities for property: Sewer Connected, Water Connected
Community & neighborhood
Location
- Region: Rochester
- Subdivision: Warrenton Sub
Other
Other facts
- Listing terms: Cash,Conventional,FHA,VA Loan
Price history
| Date | Event | Price |
|---|---|---|
| 6/18/2025 | Sold | $213,000+18.4%$170/sqft |
Source: | ||
| 5/2/2025 | Pending sale | $179,900$143/sqft |
Source: | ||
| 4/23/2025 | Listed for sale | $179,900$143/sqft |
Source: | ||
Public tax history
| Year | Property taxes | Tax assessment |
|---|---|---|
| 2024 | -- | $145,000 |
| 2023 | -- | $145,000 +60.4% |
| 2022 | -- | $90,400 |
Find assessor info on the county website
Neighborhood: 14609
Nearby schools
GreatSchools rating
- NAHelendale Road Primary SchoolGrades: PK-2Distance: 0.3 mi
- 3/10East Irondequoit Middle SchoolGrades: 6-8Distance: 1 mi
- 6/10Eastridge Senior High SchoolGrades: 9-12Distance: 2 mi
Schools provided by the listing agent
- District: East Irondequoit
Source: NYSAMLSs. This data may not be complete. We recommend contacting the local school district to confirm school assignments for this home.
