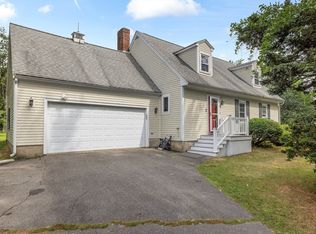Sold for $799,100
$799,100
61 Warren St, Georgetown, MA 01833
3beds
2,325sqft
Single Family Residence
Built in 2001
1.02 Acres Lot
$844,600 Zestimate®
$344/sqft
$5,216 Estimated rent
Home value
$844,600
$785,000 - $912,000
$5,216/mo
Zestimate® history
Loading...
Owner options
Explore your selling options
What's special
Well-loved open concept, 3 BR/2.5 BA Colonial. Owners added 2-car garage (2015) w/additional loft above. Private setting w/stunning pond offers scenic views/winter skating. Eat-in kitchen has beautiful wood flooring throughout; sliders open to deck/patio. Family room has fireplace; French doors open into room now used as home office/sitting room and French doors lead to dining room. Great natural light. Side entry to mudroom/half bath garage/loft entry.accessible to loft/garage. Upstairs spacious main suite w/2 walk-in closets, full BA w/jetted tub/double vanity. Updated second bath. Full basement w/interior access, bulkhead, game room/exercise space/workshop. Laundry on main level. Appliances and pool table remain; Excluded spice rack/freezer. Wonderful siting on a full acre of land. Location provides easy access to major routes w/privacy. Come home to 61 Warren in a lovely country setting; enjoy tranquil living here! Transferable 50 year roof warranty; new roof JUST INSTALLED 4/25/24
Zillow last checked: 8 hours ago
Listing updated: June 24, 2024 at 09:23am
Listed by:
Ingrid F. Miles 978-471-9750,
Keller Williams Realty Evolution 978-887-3995
Bought with:
Orissa Lawrence
Barrett Sotheby's International Realty
Source: MLS PIN,MLS#: 73226694
Facts & features
Interior
Bedrooms & bathrooms
- Bedrooms: 3
- Bathrooms: 3
- Full bathrooms: 2
- 1/2 bathrooms: 1
- Main level bathrooms: 1
Primary bedroom
- Features: Bathroom - Full, Ceiling Fan(s), Walk-In Closet(s), Double Vanity
- Level: Second
Bedroom 2
- Features: Ceiling Fan(s), Closet
- Level: Second
Bedroom 3
- Features: Ceiling Fan(s), Closet
- Level: Second
Primary bathroom
- Features: Yes
Bathroom 1
- Features: Bathroom - With Tub & Shower, Hot Tub / Spa, Countertops - Stone/Granite/Solid, Double Vanity
- Level: Second
Bathroom 2
- Features: Bathroom - Half
- Level: Main,First
Bathroom 3
- Features: Bathroom - Full, Countertops - Stone/Granite/Solid, Double Vanity
- Level: Second
Dining room
- Features: Flooring - Wood, Lighting - Overhead
- Level: Main,First
Family room
- Features: Flooring - Wood, French Doors, Cable Hookup, Exterior Access
- Level: Main,First
Kitchen
- Features: Flooring - Wood, Breakfast Bar / Nook, Country Kitchen, Open Floorplan, Slider, Stainless Steel Appliances
- Level: Main,First
Living room
- Features: Flooring - Wood, French Doors, Cable Hookup
- Level: Main,First
Heating
- Baseboard, Oil
Cooling
- None
Appliances
- Included: Water Heater, Range, Microwave, Refrigerator, Washer, Dryer
- Laundry: Laundry Closet, Main Level, Electric Dryer Hookup, Washer Hookup, First Floor
Features
- Flooring: Wood, Tile, Vinyl
- Doors: Storm Door(s)
- Windows: Insulated Windows, Screens
- Basement: Full,Interior Entry,Bulkhead,Concrete
- Number of fireplaces: 1
- Fireplace features: Family Room
Interior area
- Total structure area: 2,325
- Total interior livable area: 2,325 sqft
Property
Parking
- Total spaces: 6
- Parking features: Attached, Garage Door Opener, Storage, Off Street
- Attached garage spaces: 2
- Uncovered spaces: 4
Features
- Patio & porch: Deck
- Exterior features: Deck, Rain Gutters, Decorative Lighting, Screens, Fenced Yard
- Fencing: Fenced
- Has view: Yes
- View description: Scenic View(s), Water, Pond, Private Water View, Other Water View (See Remarks)
- Has water view: Yes
- Water view: Pond,Private,Other (See Remarks),Water
- Waterfront features: Waterfront
Lot
- Size: 1.02 Acres
- Features: Wooded, Other
Details
- Foundation area: 1196
- Parcel number: M:00020 B:00000 L:0038A,1890648
- Zoning: Res
Construction
Type & style
- Home type: SingleFamily
- Architectural style: Colonial,Saltbox
- Property subtype: Single Family Residence
Materials
- Frame
- Foundation: Concrete Perimeter
- Roof: Shingle
Condition
- Year built: 2001
Utilities & green energy
- Electric: Circuit Breakers
- Sewer: Inspection Required for Sale, Private Sewer
- Water: Public
- Utilities for property: for Electric Range, for Electric Dryer, Washer Hookup
Green energy
- Energy efficient items: Thermostat
Community & neighborhood
Community
- Community features: Public Transportation, Shopping, Tennis Court(s), Park, Walk/Jog Trails, Stable(s), Golf, Conservation Area, Highway Access, House of Worship, Public School, Other
Location
- Region: Georgetown
Other
Other facts
- Listing terms: Contract
- Road surface type: Paved
Price history
| Date | Event | Price |
|---|---|---|
| 6/24/2024 | Sold | $799,100$344/sqft |
Source: MLS PIN #73226694 Report a problem | ||
| 5/6/2024 | Contingent | $799,100$344/sqft |
Source: MLS PIN #73226694 Report a problem | ||
| 4/24/2024 | Listed for sale | $799,100+94.9%$344/sqft |
Source: MLS PIN #73226694 Report a problem | ||
| 3/30/2012 | Sold | $410,000-3.5%$176/sqft |
Source: Public Record Report a problem | ||
| 1/21/2012 | Price change | $425,000-3.2%$183/sqft |
Source: RE/MAX Advantage Real Estate #71325985 Report a problem | ||
Public tax history
| Year | Property taxes | Tax assessment |
|---|---|---|
| 2025 | $8,837 -6.4% | $799,000 +6.2% |
| 2024 | $9,440 +19.3% | $752,200 +23.4% |
| 2023 | $7,913 | $609,600 |
Find assessor info on the county website
Neighborhood: 01833
Nearby schools
GreatSchools rating
- 5/10Penn Brook Elementary SchoolGrades: K-6Distance: 3.1 mi
- 3/10Georgetown Middle SchoolGrades: 7-8Distance: 2.8 mi
- 7/10Georgetown Middle/High SchoolGrades: 9-12Distance: 2.8 mi
Schools provided by the listing agent
- Elementary: Perley
- Middle: Penn Brook
- High: Georgetown
Source: MLS PIN. This data may not be complete. We recommend contacting the local school district to confirm school assignments for this home.
Get a cash offer in 3 minutes
Find out how much your home could sell for in as little as 3 minutes with a no-obligation cash offer.
Estimated market value$844,600
Get a cash offer in 3 minutes
Find out how much your home could sell for in as little as 3 minutes with a no-obligation cash offer.
Estimated market value
$844,600
