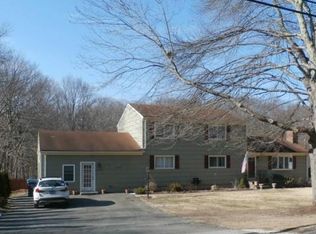If you enjoy a charming, warm, and cozy environment with the privacy you have always dreamed of, look no further! 61 Walnut Street has MUCH to offer with over 2.50 acres of lush/ rolling lawns, NEW updates throughout, and easy to maintain 1-floor living. Walk in through the foyer and see an open living room- shining hardwood floors, brand new electric fireplace w/ antique wood mantle detail/brick, and a fresh coat of paint to tie together this comfortable and modern space. 1st bedroom is located to the right of the foyer with hardwood floors and ample closet space. Both kitchen and bath have been COMPLETLY renovated with matching accents and color pallet, bringing this charming ranch into the modern era. Kitchen is complete with stainless steel appliances, white shaker cabinets, exposed brick, and access to your outdoor deck overlooking acres of private land. Second bedroom shines with hardwood floors and cascading rays of light through the large windows. Remodeled bath boasts brand new tiling, fixtures, and a fresh coat of paint! Additional new updates throughout include new electrical panel, new septic, and new hot water tank. With close proximity to shopping, grocery stores, restaurants, Wolf park, Route 110 and more, come see why this property is perfect for you!
This property is off market, which means it's not currently listed for sale or rent on Zillow. This may be different from what's available on other websites or public sources.
