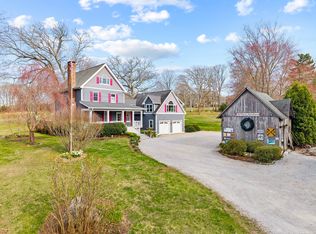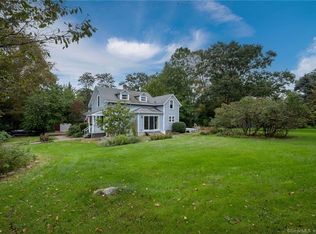To see it is to love it! Come see this charming and well-maintained Victorian home inhistoric Ivoryton. It is sited on a beautiful deep lot abutting the Essex land trust. Enjoy sitting on the front porch or the private patio overlooking the expansive yard. A newer addition provides a cute mudroom entry, full bath, laundry room and pantry. The flow through the house is great with wide doorways, and large windows filling rooms with light. The roof and mechanicals are about 12 years old. There is even central AC! The interior has just been painted top to bottom, and wood floors refinished. A walk-up attic provides room for possible expansion. Just move right in! The front porch railings are to be painted when warmer. The two outbuildings are being sold "As-is"
This property is off market, which means it's not currently listed for sale or rent on Zillow. This may be different from what's available on other websites or public sources.


