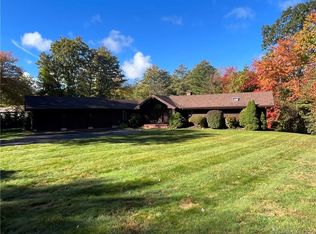Sold for $371,000
$371,000
61 Wales Road, Stafford, CT 06076
3beds
1,448sqft
Single Family Residence
Built in 1985
4.1 Acres Lot
$435,800 Zestimate®
$256/sqft
$2,639 Estimated rent
Home value
$435,800
$410,000 - $462,000
$2,639/mo
Zestimate® history
Loading...
Owner options
Explore your selling options
What's special
Welcome home to your own private oasis near the lake! This charming home sits on 4.1 acres abutting a wildlife sanctuary and boasts 3 bedrooms and 2 and a half baths. The eat-in kitchen has oak cabinets with a center island, wooden beams, a gas stove, and stunning wide-plank hardwood floors. The dining area is bright and airy with a ceiling fan, and there is also a half bath and laundry off of the kitchen. The hardwoods continue into the living room with a large brick hearth, perfect for a pellet or wood stove for those cold nights. Off of the living room, there is access to 24 seasons, sunrooms, one covered in knotty pine with vaulted ceilings and gorgeous wood beams. The other features a wall of windows and two ceiling fans. The first floor primary bedroom has brand new carpet, a walk-in closet, and a large en suite bathroom with separate tub and shower and double vanities. Upstairs there are 2 spacious bedrooms with double closets and brand new carpet, as well as a full bathroom with tub/shower combo. The finished basement has a large rec room with a smaller room off the back, which would be perfect for an office or a home gym. There is a 2-car garage with a finished workshop on the second floor that could be converted into an In-law apartment or a rental space. There is a large Klotter Farms shed and a multi level composite deck, which is partially covered and has a porch swing. The backyard features a fire pit, and a separate deck that is wired for an above ground pool Additional features include: newer, thermopane vinyl windows, double oil tank, 200 amp electrical, underground utilities, and generator hook up. This home is directly across the street from the Staffordville Reservoir which features Staffordville Beach, and is close to shopping and restaurants.
Zillow last checked: 8 hours ago
Listing updated: September 25, 2023 at 02:59pm
Listed by:
Dawn M. Gagliardi 860-810-3237,
Coldwell Banker Realty 860-644-2461
Bought with:
Orlando Paulino, RES.0828323
Coldwell Banker Realty
Source: Smart MLS,MLS#: 170588729
Facts & features
Interior
Bedrooms & bathrooms
- Bedrooms: 3
- Bathrooms: 3
- Full bathrooms: 2
- 1/2 bathrooms: 1
Kitchen
- Level: Main
Heating
- Hot Water, Oil
Cooling
- Ceiling Fan(s)
Appliances
- Included: Oven/Range, Microwave, Refrigerator, Dishwasher, Washer, Dryer, Water Heater
Features
- Basement: Full
- Attic: Crawl Space
- Number of fireplaces: 1
Interior area
- Total structure area: 1,448
- Total interior livable area: 1,448 sqft
- Finished area above ground: 1,448
Property
Parking
- Total spaces: 2
- Parking features: Detached, Driveway, Paved, Garage Door Opener
- Garage spaces: 2
- Has uncovered spaces: Yes
Features
- Patio & porch: Deck, Porch, Screened
Lot
- Size: 4.10 Acres
- Features: Few Trees
Details
- Parcel number: 1641125
- Zoning: AA
Construction
Type & style
- Home type: SingleFamily
- Architectural style: Colonial
- Property subtype: Single Family Residence
Materials
- Vinyl Siding
- Foundation: Concrete Perimeter
- Roof: Asphalt
Condition
- New construction: No
- Year built: 1985
Utilities & green energy
- Sewer: Septic Tank
- Water: Well
- Utilities for property: Cable Available
Community & neighborhood
Location
- Region: Stafford Springs
Price history
| Date | Event | Price |
|---|---|---|
| 9/22/2023 | Sold | $371,000+6%$256/sqft |
Source: | ||
| 8/8/2023 | Pending sale | $349,900$242/sqft |
Source: | ||
| 8/4/2023 | Listed for sale | $349,900$242/sqft |
Source: | ||
Public tax history
| Year | Property taxes | Tax assessment |
|---|---|---|
| 2025 | $6,913 | $179,130 |
| 2024 | $6,913 +7.2% | $179,130 +2.2% |
| 2023 | $6,446 +2.7% | $175,350 |
Find assessor info on the county website
Neighborhood: 06076
Nearby schools
GreatSchools rating
- 4/10Stafford Elementary SchoolGrades: 1-5Distance: 3.6 mi
- 5/10Stafford Middle SchoolGrades: 6-8Distance: 4 mi
- 7/10Stafford High SchoolGrades: 9-12Distance: 3.7 mi
Schools provided by the listing agent
- Middle: Stafford
- High: Stafford
Source: Smart MLS. This data may not be complete. We recommend contacting the local school district to confirm school assignments for this home.

Get pre-qualified for a loan
At Zillow Home Loans, we can pre-qualify you in as little as 5 minutes with no impact to your credit score.An equal housing lender. NMLS #10287.
