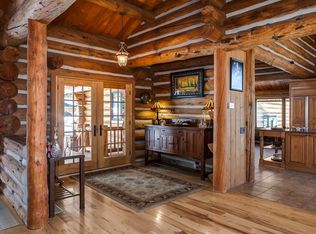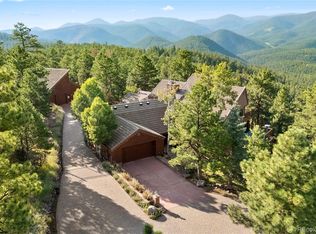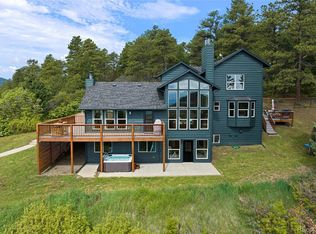One of a kind Colorado Rustic home is a convergence of timber & stone blending seamlessly into the natural landscape. The great room with its soaring ceilings, wall of windows & two-story stone fireplace frames the mountain, city & distant lake views. Gourmets will appreciate a cooks' kitchen with high-end appliances & granite counters. A main level master suite is a welcome retreat of luxury & restfulness. Lower level is an entertainer's dream with wet bar & large rec room that flows to an exterior patio perched above the valley. The detached guest cottage serves for multiple uses. Situated on ten acres of pines & oak with additional room for outbuildings or horses. West Ranch is a quaint mountain community located only 30 minutes from downtown Denver. A gated neighborhood of just 52 homes with 500 acres set aside for open space. When the big city beckons you are just moments away from world class shopping, restaurants & entertainment. Come experience West Ranch & find yourself here.
This property is off market, which means it's not currently listed for sale or rent on Zillow. This may be different from what's available on other websites or public sources.


