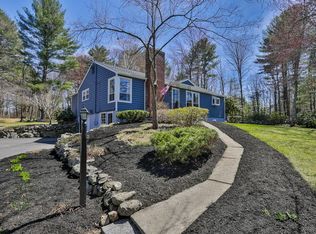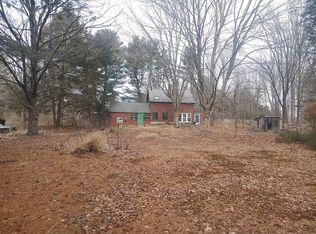Set on a sunny knoll, just outside Stow center, sits the Amerscot House Inn, a south-facing 14 room colonial that has been a successful bed and breakfast for many years. The meticulously maintained, five-bedroom, 1730s antique has the charm of days gone by with all the modern amenities. There are 4 guest bedrooms, each with their own full bath in the main house and a recently added innkeeper's wing with its own access and two-car garage. Imagine the conversations that have taken place in front of a fire over the past nearly 300 years. Ideal for continuing the star laden inn or as your single-family home with a great guest suite. A country lifestyle either way!
This property is off market, which means it's not currently listed for sale or rent on Zillow. This may be different from what's available on other websites or public sources.

