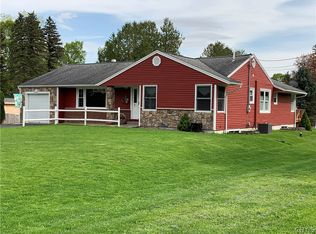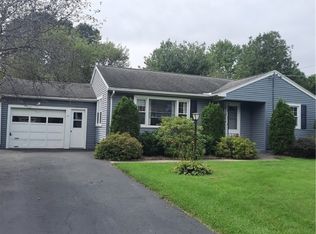Stunning, deceiving, immaculate, spacious is what this home offers. This home has been updated, new custom kitchen, three new bathrooms, hardwoods throughout, family room, vinyl windows, updated heating with radiant heat.This home has a fully finished basement with and additional 514 square foot of living space the bedrooms have been included in the square footage of the home. A must to see. You have to see it to appreciate it. Closing late August
This property is off market, which means it's not currently listed for sale or rent on Zillow. This may be different from what's available on other websites or public sources.

