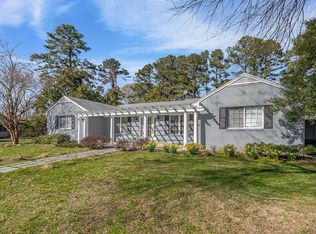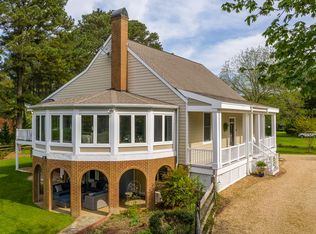Sold for $440,000
$440,000
61 Virginia Rd, Irvington, VA 22480
3beds
1,318sqft
Single Family Residence
Built in 1880
0.71 Acres Lot
$447,300 Zestimate®
$334/sqft
$2,112 Estimated rent
Home value
$447,300
Estimated sales range
Not available
$2,112/mo
Zestimate® history
Loading...
Owner options
Explore your selling options
What's special
AHOY! YOUR DREAM IRVINGTON GETAWAY AWAITS! Welcome aboard the "Salty Captain" – a shipshape 3BR/2.5BA coastal retreat that's already charting a course for success! This isn't just a house – it's a lifestyle AND investment opportunity with everything but the ocean breeze included (you'll have to supply that yourself)! This gem has been renovated from bow to stern – featuring a gleaming new metal roof, state-of-the-art mini-splits to keep your crew comfortable year-round, a galley kitchen that would make any chef swoon, and bathrooms so stylish you might extend your "shore leave" indefinitely! Drop anchor on the spacious deck for sunset BBQs, swap tall tales around the fire pit, or simply enjoy the expertly landscaped grounds (no swabbing the decks required). Inside, coastal-inspired décor creates the perfect backdrop for making memories or impressing your rental guests. Already sailing smoothly as a profitable short-term rental, this turnkey treasure comes fully furnished and ready to launch your investment journey! With recent winds blowing toward stronger returns, savvy investors will spot the opportunity on the horizon. Perfect for nautical-minded investors, second-home seekers with an eye on rental income, or those plotting a course toward an Irvington retirement. Perfectly positioned near charming shops, local wineries, and endless water adventures in one of the Northern Neck's most coveted harbors! *Captain's log: While boasting 3 bedrooms above deck, the septic system is rated for a 2-bedroom crew.*
Zillow last checked: 8 hours ago
Listing updated: December 29, 2025 at 12:42am
Listed by:
Mary F Burgess 804-938-4663,
Bragg & Company
Bought with:
R. Ann Meekins
Pearls of the Chesapeake LLC
Source: Chesapeake Bay & Rivers AOR,MLS#: 2510026Originating MLS: Chesapeake Bay Area MLS
Facts & features
Interior
Bedrooms & bathrooms
- Bedrooms: 3
- Bathrooms: 3
- Full bathrooms: 2
- 1/2 bathrooms: 1
Primary bedroom
- Level: First
- Dimensions: 0 x 0
Bedroom 2
- Level: First
- Dimensions: 0 x 0
Bedroom 3
- Level: Second
- Dimensions: 0 x 0
Dining room
- Level: First
- Dimensions: 0 x 0
Family room
- Level: First
- Dimensions: 0 x 0
Kitchen
- Level: First
- Dimensions: 0 x 0
Living room
- Level: First
- Dimensions: 0 x 0
Heating
- Electric, Forced Air
Cooling
- Central Air, Zoned
Appliances
- Included: Dryer, Washer/Dryer Stacked, Dishwasher, Electric Cooking, Electric Water Heater, Microwave, Range, Refrigerator, Stove
- Laundry: Washer Hookup, Dryer Hookup, Stacked
Features
- Bookcases, Built-in Features, Bedroom on Main Level, Ceiling Fan(s), Dining Area, Granite Counters, Bath in Primary Bedroom, Main Level Primary, Cable TV
- Flooring: Wood
- Doors: Insulated Doors
- Windows: Screens, Thermal Windows
- Basement: Crawl Space
- Attic: None
- Has fireplace: No
Interior area
- Total interior livable area: 1,318 sqft
- Finished area above ground: 1,318
- Finished area below ground: 0
Property
Parking
- Parking features: Circular Driveway
- Has uncovered spaces: Yes
Features
- Levels: Two
- Stories: 2
- Patio & porch: Deck
- Exterior features: Deck, Lighting, Storage, Shed, Gas Grill
- Pool features: None
- Fencing: None
- Body of water: Carters Creek
Lot
- Size: 0.71 Acres
- Features: Cleared, Landscaped, Level
- Topography: Level
Details
- Parcel number: 33230
- Zoning description: R1
- Special conditions: Corporate Listing
Construction
Type & style
- Home type: SingleFamily
- Architectural style: Bungalow,Cottage
- Property subtype: Single Family Residence
Materials
- Aluminum Siding, Drywall, Frame
- Roof: Metal
Condition
- Resale
- New construction: No
- Year built: 1880
Utilities & green energy
- Sewer: Septic Tank
- Water: Public
Community & neighborhood
Location
- Region: Irvington
- Subdivision: None
Other
Other facts
- Ownership: Corporate
- Ownership type: Corporation
Price history
| Date | Event | Price |
|---|---|---|
| 5/23/2025 | Sold | $440,000-1.1%$334/sqft |
Source: Chesapeake Bay & Rivers AOR #2510026 Report a problem | ||
| 4/21/2025 | Contingent | $445,000$338/sqft |
Source: Northern Neck AOR #118613 Report a problem | ||
| 4/21/2025 | Pending sale | $445,000$338/sqft |
Source: Chesapeake Bay & Rivers AOR #2510026 Report a problem | ||
| 4/14/2025 | Listed for sale | $445,000+196.7%$338/sqft |
Source: Northern Neck AOR #118613 Report a problem | ||
| 7/17/2020 | Sold | $150,000-9.1%$114/sqft |
Source: Public Record Report a problem | ||
Public tax history
| Year | Property taxes | Tax assessment |
|---|---|---|
| 2024 | $1,261 +26.4% | $229,300 +44.8% |
| 2023 | $998 | $158,400 |
| 2022 | $998 | $158,400 |
Find assessor info on the county website
Neighborhood: 22480
Nearby schools
GreatSchools rating
- 4/10Lancaster Middle SchoolGrades: 5-7Distance: 4.1 mi
- 6/10Lancaster High SchoolGrades: 8-12Distance: 7.4 mi
- NALancaster Primary SchoolGrades: K-4Distance: 6 mi
Schools provided by the listing agent
- Elementary: Lancaster
- Middle: Lancaster
- High: Lancaster
Source: Chesapeake Bay & Rivers AOR. This data may not be complete. We recommend contacting the local school district to confirm school assignments for this home.

Get pre-qualified for a loan
At Zillow Home Loans, we can pre-qualify you in as little as 5 minutes with no impact to your credit score.An equal housing lender. NMLS #10287.

