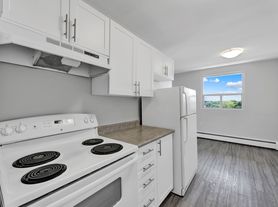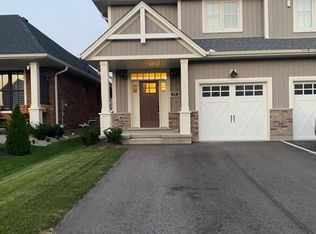Welcome To 61 Vienna Road Unit 14 In Charming Tillsonburg, A Modern 3-Bedroom 3-Bathroom Freehold Townhome Built in 2021 Offering Stylish Updates and a Serene Setting with Laminate Flooring Throughout the Main And Upper Levels, an Open-Concept Kitchen with Large Island Stainless Steel Appliances and Walk-Out to Upper Deck, a Spacious Living Area Overlooking Greenspace with Private Patio and Extended Yard, a Primary Bedroom Featuring Walk-In Closet and 5-Piece Ensuite with Double Sinks, Two Additional Bedrooms with Shared 4-Piece Bath, a Double Car Garage with Two Additional Driveway Spaces, an Unfinished Walk-Out Basement Leading to a Tranquil Private Backyard with No Homes Behind, with a View of Nature Backing on to a Ravine, All Conveniently Located Near Shopping Trails and Conservation Areas, Making This Move-In-Ready Home Perfect for Entertaining and Enjoying The Great Outdoors-Book Your Showing Today!
Townhouse for rent
C$2,500/mo
61 Vienna Rd #14, Tillsonburg, ON N4G 0J6
3beds
Price may not include required fees and charges.
Townhouse
Available now
Central air
In unit laundry
3 Parking spaces parking
Natural gas, forced air, fireplace
What's special
- 5 days |
- -- |
- -- |
Travel times
Looking to buy when your lease ends?
Consider a first-time homebuyer savings account designed to grow your down payment with up to a 6% match & a competitive APY.
Facts & features
Interior
Bedrooms & bathrooms
- Bedrooms: 3
- Bathrooms: 3
- Full bathrooms: 3
Heating
- Natural Gas, Forced Air, Fireplace
Cooling
- Central Air
Appliances
- Included: Dryer, Washer
- Laundry: In Unit, Laundry Closet
Features
- ERV/HRV
- Has basement: Yes
- Has fireplace: Yes
Property
Parking
- Total spaces: 3
- Details: Contact manager
Features
- Stories: 2
- Exterior features: Contact manager
Details
- Parcel number: 000380414
Construction
Type & style
- Home type: Townhouse
- Property subtype: Townhouse
Materials
- Roof: Asphalt
Community & HOA
Location
- Region: Tillsonburg
Financial & listing details
- Lease term: Contact For Details
Price history
Price history is unavailable.

