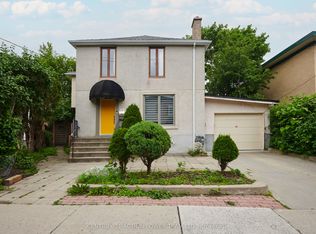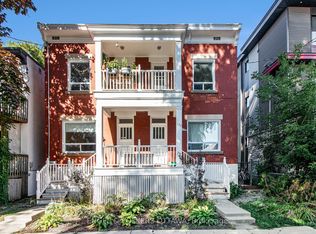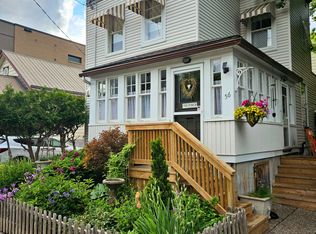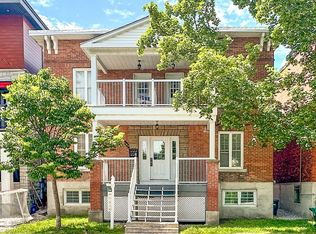One of the best neighbourhoods in Ottawa, New Edinburgh/Lindenlea! A rare find: front/back duplex with 3 bedrooms & 2 bedrooms. Perfectly set up for afamily to live in 3 bedroom front unit, with extra income from back unit, or use both for living and working from home. Front unit has 3 bedrooms & 2 fullbathrooms. Parents will appreciate 3rd floor suite, over-sized primary bedroom with walk in closet, sitting area/office and full bathroom, along with privatepatio to view the sunset. Back unit has 2 bedrooms on the second floor and full bathroom. Enjoy a large, fenced backyard for play and relaxation. Close todowntown, home is within walking distance to supermarket, cafes, restaurants, shops, schools and public transportation. You will enjoy the river, parks andbike trails only steps away.
This property is off market, which means it's not currently listed for sale or rent on Zillow. This may be different from what's available on other websites or public sources.



