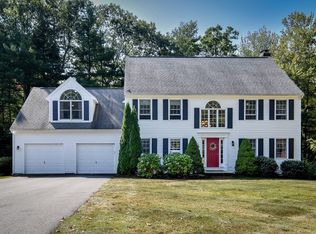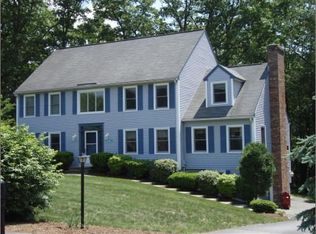This well-loved and maintained family home presenting the rare opportunity for multi-generational living, an au-pair, separate space for working from home or even home schooling with a 6 year old accessory apartment on the first floor! A welcoming mahogany farmers porch and grand 2-story foyer with Juliet balcony lead to a cozy formal dining room & bright white kitchen with silestone counters & island. Front to back family room complete with custom built-ins, window seats & fireplace. A screened in porch leads to a Trex deck that allows for separate access to the in-law unit or to the fenced in backyard & pool area perfect for entertaining! The second floor has 4 bedrooms large bedrooms, two of which span front to back. Updated bathrooms to suit today's buyer's preferences and plenty of storage space between closets and ample attic. Offers, if any, will be reviewed Monday at noon.
This property is off market, which means it's not currently listed for sale or rent on Zillow. This may be different from what's available on other websites or public sources.

