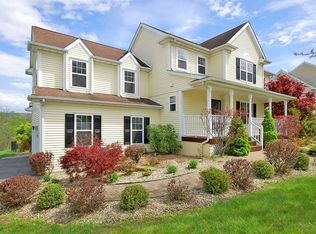Welcome to the lovely Dalton Farms. A highly sought after locale with amenities galore. Enjoy panoramic views from every room in this gently lived in home. The larger of the model homes in Dalton, this home boasts a robust 2783sf of living space. Large rooms, tall ceilings and well maintained, the home is move in ready. A well designed floor plan allowing for easy layout and spacial orientation, lends to the warmth and attraction. A large bonus room off the first level can easily accommodate a home office, or room for guests. The open layout between the living room, with working fireplace, and U-shaped kitchen is accentuated with direct access to the elevated deck with mountain views. A formal dining room and equal sitting room separated by the grand foyer round out the first floor nicely. Sleeping quarters up stairs are quiet and peaceful. 3 large additional rooms and a master bedroom with en suite bath. Great storage space throughout, and the full unfinished basement that walks out to the rear yard has enormous potential.
This property is off market, which means it's not currently listed for sale or rent on Zillow. This may be different from what's available on other websites or public sources.
