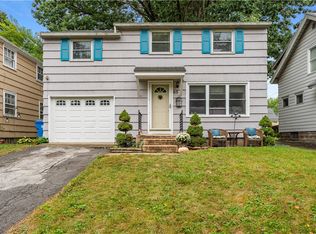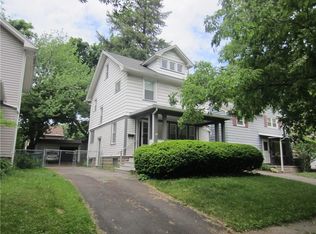Closed
$230,000
61 Van Bergh Ave, Rochester, NY 14610
3beds
1,200sqft
Single Family Residence
Built in 1952
4,599.94 Square Feet Lot
$248,100 Zestimate®
$192/sqft
$2,267 Estimated rent
Home value
$248,100
$228,000 - $270,000
$2,267/mo
Zestimate® history
Loading...
Owner options
Explore your selling options
What's special
Welcome to this beautiful 3 bedroom home nestled in the heart of North Winton Village—a vibrant neighborhood known for its walkability, charming character, & proximity to fantastic restaurants, bars, & entertainment! Step inside to find a freshly painted first floor with neutral tones, creating a warm and inviting atmosphere. The kitchen features new flooring and stainless steel appliances. Beneath the living room carpet, you'll discover beautiful hardwood floors, just waiting to be revealed. Upstairs, you'll find spacious bedrooms with gleaming hardwood floors and plenty of natural light. The partially finished basement offers additional living space, complete with a bar—perfect for entertaining! Enjoy the sunroom, which leads to a back patio and fully fenced backyard, providing the perfect setting for outdoor relaxation or gatherings. Don’t miss out on this one! Delayed negotiations Tuesday 2/18 at 5pm.
Zillow last checked: 8 hours ago
Listing updated: March 20, 2025 at 08:02am
Listed by:
Seana A. Caine 585-279-8256,
RE/MAX Plus
Bought with:
Carly B Napier, 10401332824
Elysian Homes by Mark Siwiec and Associates
Source: NYSAMLSs,MLS#: R1588446 Originating MLS: Rochester
Originating MLS: Rochester
Facts & features
Interior
Bedrooms & bathrooms
- Bedrooms: 3
- Bathrooms: 1
- Full bathrooms: 1
Heating
- Gas, Forced Air
Cooling
- Central Air
Appliances
- Included: Dryer, Dishwasher, Electric Oven, Electric Range, Disposal, Gas Water Heater, Refrigerator, Washer
- Laundry: In Basement
Features
- Ceiling Fan(s), Separate/Formal Dining Room, Eat-in Kitchen, Separate/Formal Living Room, Sliding Glass Door(s)
- Flooring: Carpet, Ceramic Tile, Hardwood, Luxury Vinyl, Varies
- Doors: Sliding Doors
- Basement: Full,Partially Finished
- Has fireplace: No
Interior area
- Total structure area: 1,200
- Total interior livable area: 1,200 sqft
Property
Parking
- Total spaces: 1
- Parking features: Attached, Garage, Driveway, Garage Door Opener
- Attached garage spaces: 1
Features
- Levels: Two
- Stories: 2
- Patio & porch: Patio
- Exterior features: Blacktop Driveway, Fully Fenced, Patio
- Fencing: Full
Lot
- Size: 4,599 sqft
- Dimensions: 40 x 115
- Features: Rectangular, Rectangular Lot, Residential Lot
Details
- Additional structures: Shed(s), Storage
- Parcel number: 26140012224000010560000000
- Special conditions: Standard
Construction
Type & style
- Home type: SingleFamily
- Architectural style: Colonial,Two Story
- Property subtype: Single Family Residence
Materials
- Cedar, Copper Plumbing
- Foundation: Block
- Roof: Architectural,Shingle
Condition
- Resale
- Year built: 1952
Utilities & green energy
- Electric: Circuit Breakers
- Sewer: Connected
- Water: Connected, Public
- Utilities for property: Cable Available, High Speed Internet Available, Sewer Connected, Water Connected
Community & neighborhood
Community
- Community features: Trails/Paths
Location
- Region: Rochester
- Subdivision: Allandale
Other
Other facts
- Listing terms: Cash,Conventional,FHA,VA Loan
Price history
| Date | Event | Price |
|---|---|---|
| 3/19/2025 | Sold | $230,000+53.4%$192/sqft |
Source: | ||
| 2/19/2025 | Pending sale | $149,900$125/sqft |
Source: | ||
| 2/12/2025 | Listed for sale | $149,900+36.3%$125/sqft |
Source: | ||
| 10/13/2017 | Sold | $110,000$92/sqft |
Source: | ||
| 8/18/2017 | Listed for sale | $110,000+52.4%$92/sqft |
Source: RE/MAX Plus #R1070147 Report a problem | ||
Public tax history
| Year | Property taxes | Tax assessment |
|---|---|---|
| 2024 | -- | $198,100 +80.1% |
| 2023 | -- | $110,000 |
| 2022 | -- | $110,000 |
Find assessor info on the county website
Neighborhood: North Winton Village
Nearby schools
GreatSchools rating
- 3/10School 28 Henry HudsonGrades: K-8Distance: 0.3 mi
- 2/10East High SchoolGrades: 9-12Distance: 0.3 mi
- 3/10East Lower SchoolGrades: 6-8Distance: 0.3 mi
Schools provided by the listing agent
- District: Rochester
Source: NYSAMLSs. This data may not be complete. We recommend contacting the local school district to confirm school assignments for this home.

