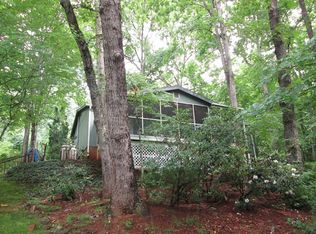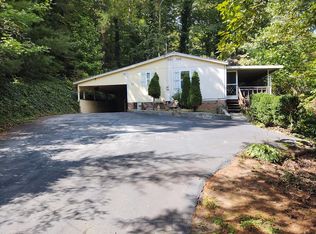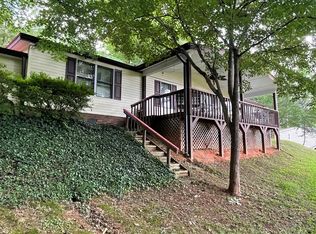This is a must see for all investors or someone looking for a handyman special. Sitting on a concrete foundation with brick underpinning/skirting home located in Hiland Park community and paved to front door, just minutes from Town of Franklin but no city taxes. High speed internet and community water available. Roll up your sleeves and bring this home back to life and start enjoying the mountain living in the Hiland Park Community. This is a 55 year or older community.
This property is off market, which means it's not currently listed for sale or rent on Zillow. This may be different from what's available on other websites or public sources.


