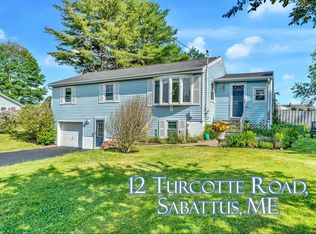Closed
$300,000
61 Turcotte Road, Sabattus, ME 04280
4beds
1,800sqft
Multi Family
Built in 1988
-- sqft lot
$363,800 Zestimate®
$167/sqft
$1,746 Estimated rent
Home value
$363,800
$338,000 - $389,000
$1,746/mo
Zestimate® history
Loading...
Owner options
Explore your selling options
What's special
WELL KEPT DUPLEX ON 2.90 AC. LOT , GREAT LOCATION. OFFERS 2 BEDROOMS IN EACH UNIT, FULLY APPLICANCED INCLUDING WASHER AND DRYER. INCLUDES DECK, SHED, AND SPACIOUS YARD. SPACIOUS 2 CAR HEATED GARAGE INCLUDES BATHROOM IN BASEMENT. HOME LOCATED ON A DEAD END ROAD, AND WITH EASY ACCESS TO I-95, ALSO CENTRALL LOCATED JUST 35 MINUTES TO PORTLAND, 15 MINUTES TO LEWISTON/AUBURN AND 20 MINUTES TO AUGUSTA.
Zillow last checked: 8 hours ago
Listing updated: January 15, 2025 at 07:10pm
Listed by:
Better Homes & Gardens Real Estate/The Masiello Group 207-576-5543
Bought with:
Better Homes & Gardens Real Estate/The Masiello Group
Source: Maine Listings,MLS#: 1574053
Facts & features
Interior
Bedrooms & bathrooms
- Bedrooms: 4
- Bathrooms: 2
- Full bathrooms: 2
Heating
- Baseboard, Hot Water, Zoned
Cooling
- None
Features
- 1st Floor Bedroom, Bathtub, One-Floor Living, Shower
- Flooring: Carpet
- Basement: Exterior Entry,Walk-Out Access,Full
Interior area
- Total structure area: 1,800
- Total interior livable area: 1,800 sqft
- Finished area above ground: 1,800
- Finished area below ground: 0
Property
Parking
- Total spaces: 2
- Parking features: Gravel, 5 - 10 Spaces, On Site, Heated Garage, Underground, Basement
- Garage spaces: 2
Features
- Patio & porch: Deck
- Has view: Yes
- View description: Trees/Woods
Lot
- Size: 2.90 Acres
- Features: Near Turnpike/Interstate, Open Lot, Rolling Slope, Landscaped, Wooded
Details
- Additional structures: Outbuilding
- Parcel number: SABAM005L0055001
- Zoning: Gen.
Construction
Type & style
- Home type: MultiFamily
- Architectural style: Dutch Colonial,Other
- Property subtype: Multi Family
Materials
- Wood Frame, Vinyl Siding
- Roof: Shingle
Condition
- Year built: 1988
Utilities & green energy
- Electric: On Site, Circuit Breakers
- Sewer: Private Sewer, Septic Tank
- Water: Private, Well
- Utilities for property: Utilities On
Community & neighborhood
Location
- Region: Sabattus
Other
Other facts
- Road surface type: Paved
Price history
| Date | Event | Price |
|---|---|---|
| 12/18/2023 | Sold | $300,000-14.3%$167/sqft |
Source: | ||
| 10/5/2023 | Pending sale | $349,900$194/sqft |
Source: | ||
Public tax history
| Year | Property taxes | Tax assessment |
|---|---|---|
| 2024 | $3,625 +4.6% | $189,800 |
| 2023 | $3,464 +9.6% | $189,800 |
| 2022 | $3,160 +6% | $189,800 |
Find assessor info on the county website
Neighborhood: 04280
Nearby schools
GreatSchools rating
- 2/10Oak Hill Middle SchoolGrades: 5-8Distance: 1.3 mi
- 6/10Oak Hill High SchoolGrades: 9-12Distance: 2.7 mi
- NASabattus Primary SchoolGrades: PK-2Distance: 2.3 mi

Get pre-qualified for a loan
At Zillow Home Loans, we can pre-qualify you in as little as 5 minutes with no impact to your credit score.An equal housing lender. NMLS #10287.
