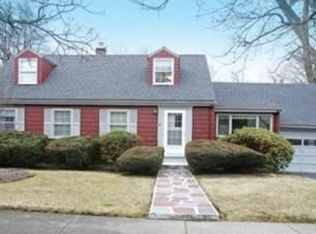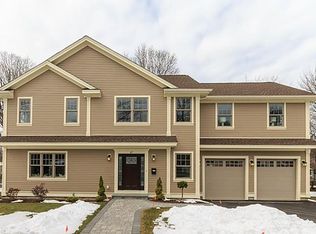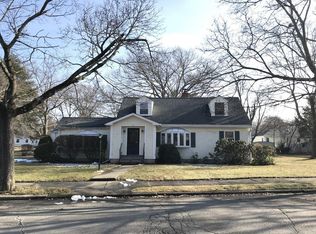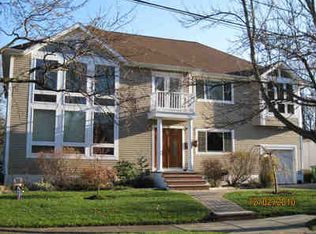Sold for $980,000
$980,000
61 Truman Rd, Newton, MA 02459
4beds
1,954sqft
Single Family Residence
Built in 1950
8,000 Square Feet Lot
$1,167,800 Zestimate®
$502/sqft
$5,243 Estimated rent
Home value
$1,167,800
$1.07M - $1.28M
$5,243/mo
Zestimate® history
Loading...
Owner options
Explore your selling options
What's special
This charming Cape is in a fabulous Newton Centre neighborhood: it is close to the schools, public transportation (bus and T stops), shopping, houses of worship, and commuting routes. The house is in move-in condition and sits on a level lot and features on the first floor a spacious foyer, living room, kitchen, dining room, a full (updated) bath, and two bedrooms (one with stackable washer/dryer in closet). Two large bedrooms with walk-in closets and a second full bath are on the second floor. The lower level has a finished family room, a second laundry area, and a utility room with bulkhead access to the backyard. There is a newer deck accessible from the kitchen and is a perfect spot to enjoy the outdoors. The lot is level and has a manageable footprint which means easy maintenance. This home is a great entry point for buyers seeking Newton and is a must-see!
Zillow last checked: 8 hours ago
Listing updated: August 18, 2023 at 12:35pm
Listed by:
Kevin Eagar 617-388-9282,
Coldwell Banker Realty - Newton 617-969-2447,
Pete Leis 617-302-6896
Bought with:
John Allaire
Easton Real Estate, LLC
Source: MLS PIN,MLS#: 73135673
Facts & features
Interior
Bedrooms & bathrooms
- Bedrooms: 4
- Bathrooms: 2
- Full bathrooms: 2
Primary bedroom
- Features: Walk-In Closet(s), Flooring - Hardwood, Recessed Lighting
- Level: Second
- Area: 231
- Dimensions: 21 x 11
Bedroom 2
- Features: Walk-In Closet(s), Flooring - Hardwood, Lighting - Overhead
- Level: Second
- Area: 340
- Dimensions: 20 x 17
Bedroom 3
- Features: Closet, Flooring - Hardwood
- Level: First
- Area: 90
- Dimensions: 10 x 9
Bedroom 4
- Features: Closet, Flooring - Hardwood
- Level: First
- Area: 132
- Dimensions: 12 x 11
Primary bathroom
- Features: No
Bathroom 1
- Features: Bathroom - Tiled With Shower Stall, Flooring - Stone/Ceramic Tile, Countertops - Stone/Granite/Solid, Remodeled, Lighting - Sconce, Lighting - Overhead
- Level: First
Bathroom 2
- Features: Bathroom - Tiled With Shower Stall, Countertops - Paper Based, Lighting - Sconce, Lighting - Overhead
- Level: Second
Dining room
- Features: Flooring - Hardwood
- Level: Main,First
- Area: 110
- Dimensions: 11 x 10
Kitchen
- Features: Flooring - Marble, Countertops - Paper Based, Exterior Access, Lighting - Overhead, Crown Molding
- Level: Main,First
- Area: 176
- Dimensions: 16 x 11
Living room
- Features: Flooring - Hardwood, Crown Molding
- Level: Main,First
- Area: 192
- Dimensions: 16 x 12
Office
- Features: Flooring - Hardwood
- Level: Main
- Area: 54
- Dimensions: 9 x 6
Heating
- Central, Baseboard, Natural Gas
Cooling
- Window Unit(s)
Appliances
- Included: Gas Water Heater, Water Heater, Range, Dishwasher, Disposal, Refrigerator, Washer, Dryer, ENERGY STAR Qualified Refrigerator
- Laundry: Gas Dryer Hookup, Washer Hookup, Sink, In Basement
Features
- Office
- Flooring: Tile, Marble, Hardwood, Stone / Slate, Flooring - Hardwood
- Doors: Insulated Doors
- Windows: Insulated Windows, Screens
- Basement: Full,Partially Finished,Interior Entry,Bulkhead,Sump Pump,Concrete
- Has fireplace: No
Interior area
- Total structure area: 1,954
- Total interior livable area: 1,954 sqft
Property
Parking
- Total spaces: 4
- Parking features: Attached, Garage Door Opener, Paved Drive, Off Street, Paved
- Attached garage spaces: 1
- Uncovered spaces: 3
Accessibility
- Accessibility features: No
Features
- Patio & porch: Deck - Composite
- Exterior features: Deck - Composite, Rain Gutters, Screens, Garden
- Waterfront features: Stream, Lake/Pond, 3/10 to 1/2 Mile To Beach, Beach Ownership(Public)
Lot
- Size: 8,000 sqft
- Features: Easements, Flood Plain, Level
Details
- Parcel number: S:81 B:031 L:0018,704531
- Zoning: SR3
Construction
Type & style
- Home type: SingleFamily
- Architectural style: Cape
- Property subtype: Single Family Residence
Materials
- Frame
- Foundation: Concrete Perimeter
- Roof: Shingle
Condition
- Year built: 1950
Utilities & green energy
- Sewer: Public Sewer
- Water: Public
- Utilities for property: for Gas Range
Green energy
- Energy efficient items: Thermostat
Community & neighborhood
Community
- Community features: Public Transportation, Shopping, Tennis Court(s), Park, Walk/Jog Trails, Golf, Medical Facility, Laundromat, Conservation Area, Highway Access, House of Worship, Marina, Private School, Public School, T-Station, University
Location
- Region: Newton
Other
Other facts
- Listing terms: Contract
Price history
| Date | Event | Price |
|---|---|---|
| 8/18/2023 | Sold | $980,000+9%$502/sqft |
Source: MLS PIN #73135673 Report a problem | ||
| 7/13/2023 | Listed for sale | $899,000$460/sqft |
Source: MLS PIN #73135673 Report a problem | ||
Public tax history
| Year | Property taxes | Tax assessment |
|---|---|---|
| 2025 | $8,797 +3.4% | $897,700 +3% |
| 2024 | $8,507 +5.7% | $871,600 +10.2% |
| 2023 | $8,049 +4.5% | $790,700 +8% |
Find assessor info on the county website
Neighborhood: Newton Upper Falls
Nearby schools
GreatSchools rating
- 8/10Countryside Elementary SchoolGrades: K-5Distance: 0.2 mi
- 9/10Charles E Brown Middle SchoolGrades: 6-8Distance: 0.5 mi
- 10/10Newton South High SchoolGrades: 9-12Distance: 0.6 mi
Schools provided by the listing agent
- Elementary: Countryside
- Middle: Brown
- High: Newton South
Source: MLS PIN. This data may not be complete. We recommend contacting the local school district to confirm school assignments for this home.
Get a cash offer in 3 minutes
Find out how much your home could sell for in as little as 3 minutes with a no-obligation cash offer.
Estimated market value$1,167,800
Get a cash offer in 3 minutes
Find out how much your home could sell for in as little as 3 minutes with a no-obligation cash offer.
Estimated market value
$1,167,800



