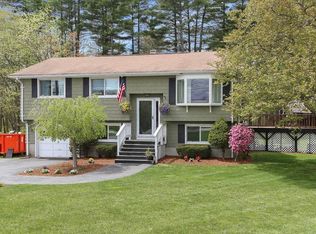Sold for $660,000
$660,000
61 Treble Cove Rd, Billerica, MA 01821
4beds
2,476sqft
Single Family Residence
Built in 1970
0.72 Acres Lot
$776,500 Zestimate®
$267/sqft
$2,861 Estimated rent
Home value
$776,500
$738,000 - $823,000
$2,861/mo
Zestimate® history
Loading...
Owner options
Explore your selling options
What's special
Welcome home to Billerica, MA! Don't miss this expansive 4 bedroom, 2 bath split-level with 2-car attached garage in a very convenient North Billerica location! This property is perfect for a large household needing a flexible floor plan or someone needing a separate entry in-law apartment. The upstairs includes an open floor plan with spacious living areas, some hardwood flooring, multiple access points to exterior deck and a huge primary en-suite. The downstairs includes 3 additional bedrooms, a full kitchen, 3/4 bath, tons of storage and a private entrance with an additional walk-out to the backyard. The property is equipped with central heat and AC. Showings begin Tuesday, March 28th, 2023.
Zillow last checked: 8 hours ago
Listing updated: May 23, 2023 at 11:04am
Listed by:
Jessica Tomlinson 978-509-3137,
Coldwell Banker Realty - Haverhill 978-372-8577
Bought with:
Jennifer M. Keenan
Keller Williams Realty Boston Northwest
Source: MLS PIN,MLS#: 73091654
Facts & features
Interior
Bedrooms & bathrooms
- Bedrooms: 4
- Bathrooms: 2
- Full bathrooms: 2
- Main level bathrooms: 1
- Main level bedrooms: 1
Primary bedroom
- Features: Closet, Flooring - Wall to Wall Carpet, Balcony / Deck, Deck - Exterior, Exterior Access, Closet - Double
- Level: Main,First
- Area: 498.48
- Dimensions: 20.1 x 24.8
Bedroom 2
- Level: Basement
Bedroom 3
- Level: Basement
Bedroom 4
- Level: Basement
Bathroom 1
- Features: Bathroom - Full, Bathroom - With Tub & Shower, Flooring - Stone/Ceramic Tile, Countertops - Stone/Granite/Solid, Countertops - Upgraded, Jacuzzi / Whirlpool Soaking Tub, Enclosed Shower - Fiberglass
- Level: Main,First
- Area: 92.3
- Dimensions: 7.1 x 13
Bathroom 2
- Features: Bathroom - 3/4, Bathroom - With Shower Stall, Closet, Flooring - Wall to Wall Carpet, Countertops - Stone/Granite/Solid, Enclosed Shower - Fiberglass
- Level: Basement
- Area: 64.88
- Dimensions: 8 x 8.11
Dining room
- Features: Flooring - Hardwood
- Level: Main,First
- Area: 81.99
- Dimensions: 9 x 9.11
Family room
- Features: Ceiling Fan(s), Closet, Flooring - Hardwood, Window(s) - Picture, Balcony / Deck, Deck - Exterior, Exterior Access, Open Floorplan
- Level: Main,First
- Area: 250.21
- Dimensions: 13.1 x 19.1
Kitchen
- Features: Flooring - Stone/Ceramic Tile, Pantry, Countertops - Stone/Granite/Solid, Cabinets - Upgraded, Recessed Lighting
- Level: Main,First
- Area: 100.21
- Dimensions: 11 x 9.11
Living room
- Features: Flooring - Hardwood, Window(s) - Picture, Open Floorplan
- Level: Main,First
- Area: 189.23
- Dimensions: 12.7 x 14.9
Heating
- Central, Natural Gas
Cooling
- Central Air
Appliances
- Included: Gas Water Heater, Water Heater, Oven, Dishwasher, Microwave, Range, Refrigerator, Washer, Dryer
- Laundry: In Basement
Features
- In-Law Floorplan
- Flooring: Wood, Tile, Vinyl, Carpet, Hardwood
- Windows: Screens
- Basement: Full,Finished,Walk-Out Access,Interior Entry,Garage Access,Concrete
- Has fireplace: No
Interior area
- Total structure area: 2,476
- Total interior livable area: 2,476 sqft
Property
Parking
- Total spaces: 12
- Parking features: Attached, Garage Door Opener, Storage, Workshop in Garage, Paved Drive, Off Street, Paved
- Attached garage spaces: 2
- Uncovered spaces: 10
Features
- Patio & porch: Deck - Wood
- Exterior features: Deck - Wood, Rain Gutters, Storage, Screens, Fenced Yard
- Fencing: Fenced
Lot
- Size: 0.72 Acres
- Features: Wooded, Level
Details
- Parcel number: 366769
- Zoning: Res
Construction
Type & style
- Home type: SingleFamily
- Architectural style: Split Entry
- Property subtype: Single Family Residence
Materials
- Frame
- Foundation: Concrete Perimeter
- Roof: Shingle
Condition
- Year built: 1970
Utilities & green energy
- Electric: 100 Amp Service
- Sewer: Public Sewer
- Water: Public
Community & neighborhood
Community
- Community features: Public Transportation, Shopping
Location
- Region: Billerica
Other
Other facts
- Road surface type: Paved
Price history
| Date | Event | Price |
|---|---|---|
| 5/23/2023 | Sold | $660,000+10.2%$267/sqft |
Source: MLS PIN #73091654 Report a problem | ||
| 3/30/2023 | Contingent | $599,000$242/sqft |
Source: MLS PIN #73091654 Report a problem | ||
| 3/27/2023 | Listed for sale | $599,000+43.3%$242/sqft |
Source: MLS PIN #73091654 Report a problem | ||
| 10/31/2002 | Sold | $418,100$169/sqft |
Source: Public Record Report a problem | ||
Public tax history
| Year | Property taxes | Tax assessment |
|---|---|---|
| 2025 | $7,601 +7.3% | $668,500 +6.6% |
| 2024 | $7,083 +6.3% | $627,400 +11.8% |
| 2023 | $6,661 +7% | $561,200 +13.9% |
Find assessor info on the county website
Neighborhood: 01821
Nearby schools
GreatSchools rating
- 7/10Marshall Middle SchoolGrades: 5-7Distance: 1.1 mi
- 5/10Billerica Memorial High SchoolGrades: PK,8-12Distance: 1.6 mi
- 6/10Frederick J. Dutile Elementary SchoolGrades: K-4Distance: 1.2 mi
Get a cash offer in 3 minutes
Find out how much your home could sell for in as little as 3 minutes with a no-obligation cash offer.
Estimated market value$776,500
Get a cash offer in 3 minutes
Find out how much your home could sell for in as little as 3 minutes with a no-obligation cash offer.
Estimated market value
$776,500
