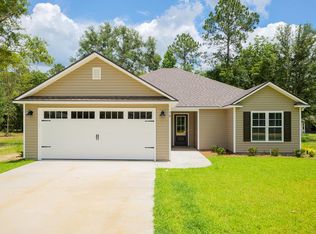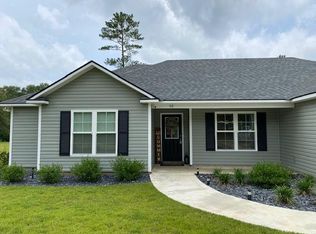Sold for $241,700
$241,700
61 Trail Of Hawk Rd, Quitman, GA 31643
3beds
1,463sqft
Single Family Residence
Built in 2025
0.5 Acres Lot
$241,000 Zestimate®
$165/sqft
$1,891 Estimated rent
Home value
$241,000
Estimated sales range
Not available
$1,891/mo
Zestimate® history
Loading...
Owner options
Explore your selling options
What's special
New Construction with split floor plan under 235k. Kitchen has custom cabinets, window above sink, a separate pantry, Island,stove/oven combo, microwave, fridge, dishwasher, and kitchen island. Lots of light in this area. The living room has a vaulted ceiling, and the primary bedroom has a trey ceiling. The main bath has double vanities and custom cabinets with a nice walk in closet. Luxury Vinyl Plank(LVP)flooring in living, kitchen, dining, laundry and hall bath. Carpet in bedrooms and tile in master bath. Two car garage with remotes and keypad entry. Contact agent for more New Construction possibilities! Estimated completion is End of June 2025. Listing agent is part owner. Taxes on lot only. Pictures are of a previously built home of the same floor plan.
Zillow last checked: 8 hours ago
Listing updated: December 15, 2025 at 11:38am
Listed by:
Stacy Touchton,
The Herndon Company
Bought with:
Caleb Ross, 433083
Canopy Realty Group
Source: South Georgia MLS,MLS#: 144749
Facts & features
Interior
Bedrooms & bathrooms
- Bedrooms: 3
- Bathrooms: 2
- Full bathrooms: 2
Primary bedroom
- Area: 180
- Dimensions: 12 x 15
Bedroom 2
- Area: 110
- Dimensions: 10 x 11
Bedroom 3
- Area: 110
- Dimensions: 10 x 11
Primary bathroom
- Area: 80
- Dimensions: 8 x 10
Bathroom 2
- Area: 40
- Dimensions: 5 x 8
Dining room
- Area: 88
- Dimensions: 8 x 11
Kitchen
- Area: 84
- Dimensions: 7 x 12
Living room
- Area: 288
- Dimensions: 16 x 18
Heating
- Heat Pump
Cooling
- Heat Pump
Appliances
- Included: Refrigerator, Electric Range, Microwave, Dishwasher
- Laundry: Laundry Room, Inside
Features
- Insulated, Ceiling Fan(s)
- Flooring: Carpet, Tile, Luxury Vinyl
- Windows: Thermopane, Blinds
Interior area
- Total structure area: 1,463
- Total interior livable area: 1,463 sqft
Property
Parking
- Total spaces: 2
- Parking features: 2 Cars, Garage, Garage Door Opener
- Garage spaces: 2
- Details: Garage: 18x20
Features
- Levels: One
- Stories: 1
- Patio & porch: Back Porch: 9x9
- Exterior features: Termite Bonded
Lot
- Size: 0.50 Acres
- Features: Sprinkler System
Details
- Parcel number: J1 0063
- Zoning: R-10
Construction
Type & style
- Home type: SingleFamily
- Property subtype: Single Family Residence
Materials
- Vinyl Siding
- Roof: Architectural
Condition
- Year built: 2025
Details
- Warranty included: Yes
Utilities & green energy
- Electric: Colquitt Emc
- Sewer: Septic Tank
- Water: Community
Community & neighborhood
Location
- Region: Quitman
- Subdivision: Jamar Subdivision
Other
Other facts
- Road surface type: Graded Dirt
Price history
| Date | Event | Price |
|---|---|---|
| 7/30/2025 | Sold | $241,700+2.9%$165/sqft |
Source: | ||
| 6/28/2025 | Pending sale | $234,900$161/sqft |
Source: | ||
| 6/24/2025 | Listing removed | $234,900$161/sqft |
Source: | ||
| 5/1/2025 | Listed for sale | $234,900$161/sqft |
Source: | ||
Public tax history
Tax history is unavailable.
Neighborhood: 31643
Nearby schools
GreatSchools rating
- 4/10North Brooks Elementary SchoolGrades: K-5Distance: 7.4 mi
- 5/10Brooks County Middle SchoolGrades: 6-8Distance: 7.3 mi
- 5/10Brooks County High SchoolGrades: 9-12Distance: 7.2 mi
Get pre-qualified for a loan
At Zillow Home Loans, we can pre-qualify you in as little as 5 minutes with no impact to your credit score.An equal housing lender. NMLS #10287.



