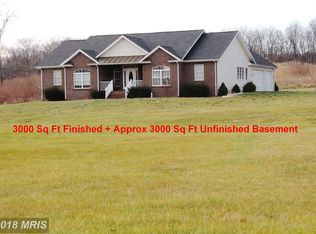This stunning 3 bedroom, 3.5 bath all brick rancher sits on a level 2.5 acre lot! The living room features hardwood floors and tray ceiling. The open floor plan leads you directly into the dream kitchen, w/ it's stainless appliances, granite countertops, and large island w/ breakfast bar seating for 3! It is open to the dining room, perfect for entertaining! The main level has other great features, such as a small den, and a half bath that leads into the laundry room. There are 2 generously sized bedrooms w/ neutral paint and carpet. The master bedroom has much sought after cathedral ceilings and hardwood. There is a luxury ensuite bath w/ a tile shower and soaking tub. The cherry on this master suite sundae is the his and hers walk-in closets! The lower level is almost completely finished. A GINORMOUS rec room measures 62 ft by 30 ft., features LVP floors. There is a secondary room, also with LVP floors, that would make a great office. There is a large walk-in closet w/ shelving for storage. The lower level also includes a beautiful full bathroom w/ porcelain tile floor and shower! In the rear of the home, a large concrete patio surrounds the inground pool. Be the envy of all this summer when you're beating the heat by sipping a cocktail poolside! This dream home is sure to go fast! Call for your showing, and make it yours today!
This property is off market, which means it's not currently listed for sale or rent on Zillow. This may be different from what's available on other websites or public sources.

