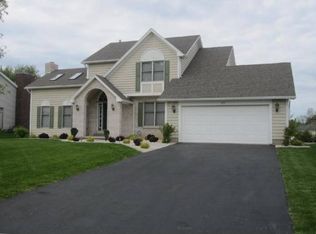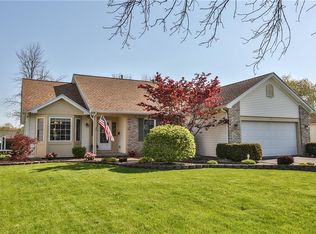Closed
$440,000
61 Toni Ter, Rochester, NY 14624
5beds
2,334sqft
Single Family Residence
Built in 1993
10,454.4 Square Feet Lot
$459,300 Zestimate®
$189/sqft
$2,910 Estimated rent
Home value
$459,300
$432,000 - $491,000
$2,910/mo
Zestimate® history
Loading...
Owner options
Explore your selling options
What's special
Welcome Home! Discover this beautifully updated 5-bedroom, 3.5-bath Colonial nestled in the highly sought-after Wellington Sub-Division. As you approach, you'll be greeted by attractive landscaping, a charming paver walkway, and a welcoming porch. Step through the front door and be impressed by the grand two-story foyer that sets the stage for the rest of the home.The main level offers a versatile fifth bedroom—ideal for a guest room, home office, or playroom—along with a spacious, well-lit formal living and dining area. The heart of the home is the inviting kitchen, complete with an eating area, peninsula breakfast bar, and seamless access to the great room, where cathedral ceilings and a gas fireplace create an inviting ambiance. Recent updates include fresh paint and new Luxury Vinyl Plank Tile/Wood Floors installed in 2024 throughout. Upstairs, you’ll find four generously sized bedrooms with fresh paint and new carpet. The primary suite is a true retreat featuring a luxurious bathroom with a Jacuzzi tub, separate shower, and a spacious walk-in closet. The finished lower level expands your living space with a third full bathroom, a kitchenette, an office, and a game room—perfect for entertaining or relaxing with family.
Step outside to your private deck, designed for outdoor enjoyment with natural gas hookups for your grill or fire pit, a hot tub, and a built-in seating area. This home is a must-see 10/10! Open House Saturday April 12,2025 2-4 pm.
Zillow last checked: 8 hours ago
Listing updated: May 27, 2025 at 05:41am
Listed by:
Jeffrey M. Lamica 585-756-3118,
Keller Williams Realty Greater Rochester
Bought with:
Joseph Paul Winski Jr., 10401323912
Howard Hanna
Source: NYSAMLSs,MLS#: R1596850 Originating MLS: Rochester
Originating MLS: Rochester
Facts & features
Interior
Bedrooms & bathrooms
- Bedrooms: 5
- Bathrooms: 4
- Full bathrooms: 3
- 1/2 bathrooms: 1
- Main level bathrooms: 1
- Main level bedrooms: 1
Bedroom 1
- Level: Second
Bedroom 1
- Level: Second
Bedroom 2
- Level: Second
Bedroom 2
- Level: Second
Bedroom 3
- Level: Second
Bedroom 3
- Level: Second
Bedroom 4
- Level: Second
Bedroom 4
- Level: Second
Bedroom 5
- Level: First
Bedroom 5
- Level: First
Basement
- Level: Basement
Basement
- Level: Basement
Dining room
- Level: First
Dining room
- Level: First
Family room
- Level: First
Family room
- Level: First
Kitchen
- Level: First
Kitchen
- Level: First
Living room
- Level: First
Living room
- Level: First
Heating
- Gas, Forced Air
Cooling
- Central Air
Appliances
- Included: Dryer, Dishwasher, Electric Oven, Electric Range, Free-Standing Range, Disposal, Gas Water Heater, Microwave, Oven, Refrigerator, Washer
- Laundry: Main Level
Features
- Breakfast Bar, Ceiling Fan(s), Cathedral Ceiling(s), Den, Separate/Formal Dining Room, Entrance Foyer, Eat-in Kitchen, Separate/Formal Living Room, Great Room, Hot Tub/Spa, Kitchen/Family Room Combo, Living/Dining Room, Pantry, Sliding Glass Door(s), Walk-In Pantry, Bedroom on Main Level
- Flooring: Carpet, Luxury Vinyl, Varies
- Doors: Sliding Doors
- Basement: Full,Finished,Sump Pump
- Number of fireplaces: 1
Interior area
- Total structure area: 2,334
- Total interior livable area: 2,334 sqft
Property
Parking
- Total spaces: 2.5
- Parking features: Attached, Garage, Driveway, Garage Door Opener
- Attached garage spaces: 2.5
Features
- Levels: Two
- Stories: 2
- Patio & porch: Deck
- Exterior features: Blacktop Driveway, Barbecue, Deck, Hot Tub/Spa
- Has spa: Yes
- Spa features: Hot Tub
Lot
- Size: 10,454 sqft
- Dimensions: 80 x 132
- Features: Other, Rectangular, Rectangular Lot, Residential Lot, See Remarks
Details
- Parcel number: 2622001460800001075000
- Special conditions: Standard
Construction
Type & style
- Home type: SingleFamily
- Architectural style: Colonial,Two Story
- Property subtype: Single Family Residence
Materials
- Frame, Vinyl Siding, Copper Plumbing
- Foundation: Block
- Roof: Asphalt
Condition
- Resale
- Year built: 1993
Utilities & green energy
- Electric: Circuit Breakers
- Sewer: Connected
- Water: Connected, Public
- Utilities for property: Cable Available, High Speed Internet Available, Sewer Connected, Water Connected
Community & neighborhood
Location
- Region: Rochester
- Subdivision: Wellington Ph Iv-A
HOA & financial
HOA
- HOA fee: $300 annually
Other
Other facts
- Listing terms: Cash,FHA,USDA Loan,VA Loan
Price history
| Date | Event | Price |
|---|---|---|
| 5/21/2025 | Sold | $440,000+10%$189/sqft |
Source: | ||
| 4/21/2025 | Pending sale | $399,900$171/sqft |
Source: | ||
| 4/3/2025 | Listed for sale | $399,9000%$171/sqft |
Source: | ||
| 1/12/2024 | Sold | $400,000+6.7%$171/sqft |
Source: | ||
| 12/7/2023 | Pending sale | $375,000$161/sqft |
Source: | ||
Public tax history
| Year | Property taxes | Tax assessment |
|---|---|---|
| 2024 | -- | $341,900 +45% |
| 2023 | -- | $235,800 |
| 2022 | -- | $235,800 |
Find assessor info on the county website
Neighborhood: 14624
Nearby schools
GreatSchools rating
- 6/10Paul Road SchoolGrades: K-5Distance: 0.5 mi
- 5/10Gates Chili Middle SchoolGrades: 6-8Distance: 2.9 mi
- 5/10Gates Chili High SchoolGrades: 9-12Distance: 3.1 mi
Schools provided by the listing agent
- District: Gates Chili
Source: NYSAMLSs. This data may not be complete. We recommend contacting the local school district to confirm school assignments for this home.

