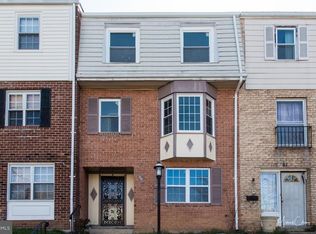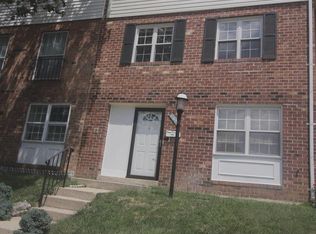Welcome to this rare find rental in an ultra-convenient location! This perfect 4 bedroom, 2.5 bathroom townhome has everything you need for the ultimate living experience. The 3 levels provide plenty of space for all your family and friends. Enjoy hosting BBQs on the outdoor deck while admiring the fenced in backyard - just imagine all the fun activities you can do with your loved ones! With its proximity to local amenities, shops, schools, and entertainment venues, this home is ideal for those looking for comfort and convenience at a great price. Vouchers are always welcomed. Don't miss out on this amazing opportunity - schedule a viewing today!
This property is off market, which means it's not currently listed for sale or rent on Zillow. This may be different from what's available on other websites or public sources.


