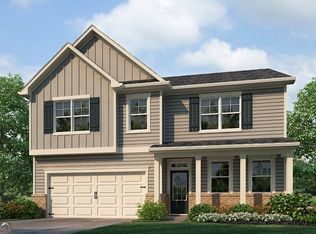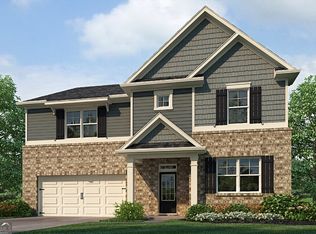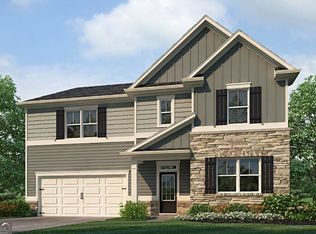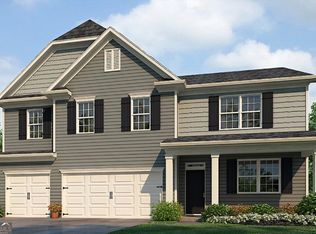Closed
$428,990
61 Thompson Way, Dallas, GA 30132
5beds
3,209sqft
Single Family Residence
Built in 2024
0.31 Acres Lot
$431,900 Zestimate®
$134/sqft
$2,428 Estimated rent
Home value
$431,900
$397,000 - $471,000
$2,428/mo
Zestimate® history
Loading...
Owner options
Explore your selling options
What's special
Located in Dallas, Thompson Ridge is quickly being recognized by many as a great place to call home! Nestled in a quiet residential area just South of Seven Hills community, Thompson Ridge is minutes from groceries, dining and entertainment. The Halton floorplan offers so much, with it a guest bedroom with full bathroom on main & 4 bedrooms upstairs. Kitchen provides plenty of cabinet space, oversized walk-in pantry, large kitchen island, gas range, stainless-steel appliances, white cabinets, & granite countertops. Upstairs includes an oversized primary suite with separate sitting room, separate shower & tub, dual vanity, and 2 large walk-in closets. An open loft area separates the owner suite and the secondary bedrooms. Smart Home Technology Included! Photos for illustration purposes only-not of actual home.
Zillow last checked: 8 hours ago
Listing updated: July 01, 2024 at 11:36am
Listed by:
Deeba Khader 770-309-4746,
D.R. Horton Realty of Georgia, Inc.,
Brian Kennel 678-982-0580,
D.R. Horton Realty of Georgia, Inc.
Bought with:
Jessica L Thompson, 320439
Ansley RE | Christie's Int'l RE
Source: GAMLS,MLS#: 10289150
Facts & features
Interior
Bedrooms & bathrooms
- Bedrooms: 5
- Bathrooms: 3
- Full bathrooms: 3
- Main level bathrooms: 1
- Main level bedrooms: 1
Dining room
- Features: Separate Room
Kitchen
- Features: Breakfast Area, Kitchen Island, Solid Surface Counters, Walk-in Pantry
Heating
- Electric, Heat Pump
Cooling
- Central Air
Appliances
- Included: Dishwasher, Disposal, Microwave
- Laundry: Upper Level
Features
- Double Vanity, High Ceilings, Separate Shower, Soaking Tub, Walk-In Closet(s)
- Flooring: Carpet, Laminate
- Windows: Double Pane Windows
- Basement: None
- Number of fireplaces: 1
- Fireplace features: Family Room
- Common walls with other units/homes: No Common Walls
Interior area
- Total structure area: 3,209
- Total interior livable area: 3,209 sqft
- Finished area above ground: 3,209
- Finished area below ground: 0
Property
Parking
- Parking features: Attached, Garage, Kitchen Level
- Has attached garage: Yes
Features
- Levels: Two
- Stories: 2
- Patio & porch: Patio
- Body of water: None
Lot
- Size: 0.31 Acres
- Features: Other
Details
- Parcel number: 0.0
Construction
Type & style
- Home type: SingleFamily
- Architectural style: Traditional
- Property subtype: Single Family Residence
Materials
- Other
- Foundation: Slab
- Roof: Other
Condition
- Under Construction
- New construction: Yes
- Year built: 2024
Details
- Warranty included: Yes
Utilities & green energy
- Sewer: Public Sewer
- Water: Public
- Utilities for property: Cable Available, Electricity Available, Natural Gas Available, Phone Available, Sewer Available, Underground Utilities, Water Available
Community & neighborhood
Security
- Security features: Carbon Monoxide Detector(s), Smoke Detector(s)
Community
- Community features: Clubhouse, Lake, Playground, Pool, Sidewalks, Street Lights
Location
- Region: Dallas
- Subdivision: Thompson Ridge
HOA & financial
HOA
- Has HOA: Yes
- HOA fee: $700 annually
- Services included: None
Other
Other facts
- Listing agreement: Exclusive Right To Sell
- Listing terms: Cash,Conventional,Credit Report Required,Fannie Mae Approved,FHA,VA Loan
Price history
| Date | Event | Price |
|---|---|---|
| 6/26/2024 | Sold | $428,990$134/sqft |
Source: | ||
| 5/31/2024 | Pending sale | $428,990$134/sqft |
Source: | ||
| 4/29/2024 | Listed for sale | $428,990$134/sqft |
Source: | ||
Public tax history
| Year | Property taxes | Tax assessment |
|---|---|---|
| 2025 | $4,224 +731.7% | $169,824 +749.1% |
| 2024 | $508 | $20,000 |
Find assessor info on the county website
Neighborhood: 30132
Nearby schools
GreatSchools rating
- 4/10WC Abney Elementary SchoolGrades: PK-5Distance: 0.4 mi
- 6/10Lena Mae Moses Middle SchoolGrades: 6-8Distance: 1.7 mi
- 4/10East Paulding High SchoolGrades: 9-12Distance: 3.8 mi
Schools provided by the listing agent
- Elementary: Abney
- Middle: Moses
- High: East Paulding
Source: GAMLS. This data may not be complete. We recommend contacting the local school district to confirm school assignments for this home.
Get a cash offer in 3 minutes
Find out how much your home could sell for in as little as 3 minutes with a no-obligation cash offer.
Estimated market value
$431,900



