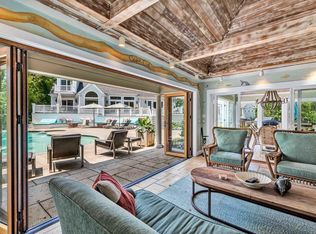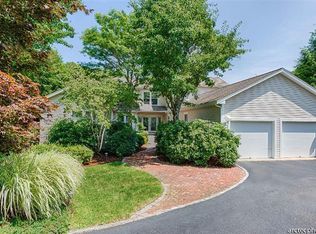TO BE BUILT Welcome to Willowbend, Mashpees Premiere Golf Club community. This 4 bed, 3 1/2 bath oversized Cape has everything todays discerning buyer is looking for. This golf course front home will feature a first floor master as well as a second en-suite bedroom upstairs. Both floors will have their own laundry room. Join the Willowbend Club and take advantage of the pool and amenities or add your own pool for summer fun. Dont miss this opportunity to love where you live and be part of this very special community.
This property is off market, which means it's not currently listed for sale or rent on Zillow. This may be different from what's available on other websites or public sources.

