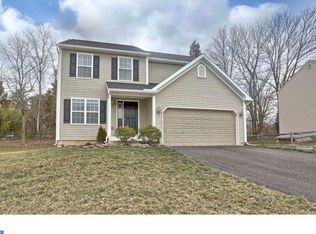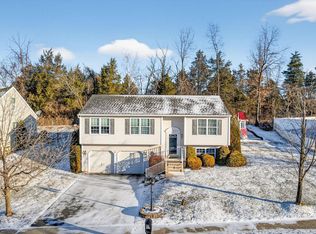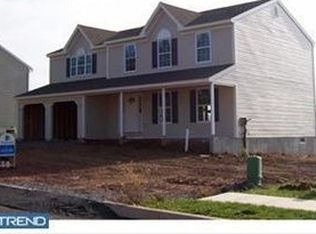*Virtual showing/tour available upon request* Welcome to 61 Thayer Road in the desirable Exeter Township School District! This move-in ready home offers four bedrooms, two full bathrooms, and two half baths. There is approximately 3,000 sq. feet of living space, which includes the finished basement. The moment you walk through the front door, you realize how well it has been maintained by the current owners. The kitchen features granite counter-tops, tile flooring, and an island. The kitchen transitions nicely to both the dining and family rooms. In the family room you will find a marble (gas) fireplace. Situated off the kitchen, this makes for great entertaining space. The laundry room is also located on the main level of the home. The spacious master suite is located on the second floor of the home. There is a large walk-in closet, sitting area, and master bath. This bathroom features a double vanity, whirlpool tub, and a stand-alone shower. There are also three other generously sized bedrooms on this floor as well as the second full bath. The finished basement, adding 600 additional sq. feet of living space is what sets this home apart from the others. A half bath was also added in the basement for convenience. This is a great area when hosting larger gatherings or watching sporting events and movies! There is also an unfinished section of the basement that provides plenty of storage space. The exterior of the home has been as well maintained as the interior. The rear deck is a great place to relax during the warmer months ahead!
This property is off market, which means it's not currently listed for sale or rent on Zillow. This may be different from what's available on other websites or public sources.



