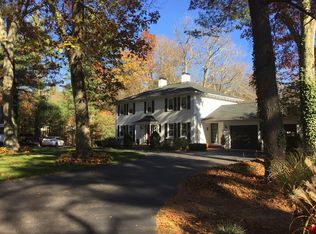Desirable Thayer Farm presents a rare opportunity to make this tree lined and serene neighborhood your new domestic retreat! For the first time, this unbelievably spacious and thoughtfully designed home seeks it's new owner. Timeless features such as main level laundry, wide open kitchen/dining, sunken family room, double sided fireplace, radiant heat flooring and exposed brick features guide you to appreciating the architectural details that await! Spacious bedrooms, tucked away master suite with a cathedral ceiling, the grande and spacious feeling never ceases to create amazement. Full, finished basement, adds another level with a bright walk out giving an additional access to the supremely private and picturesque back yard view. Come welcome summer on your back patio and imagine your own stamp on this unbelievably unique, but supremely practical home!
This property is off market, which means it's not currently listed for sale or rent on Zillow. This may be different from what's available on other websites or public sources.
