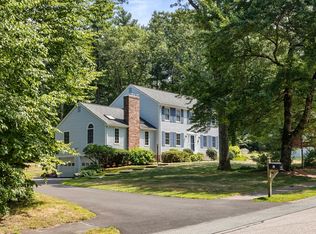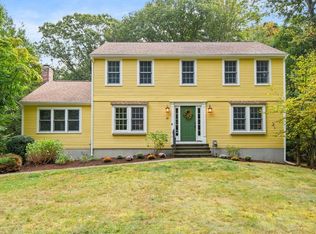Sold for $950,000
$950,000
61 Teresa Rd, Hopkinton, MA 01748
4beds
3,384sqft
Single Family Residence
Built in 1981
0.83 Acres Lot
$1,068,900 Zestimate®
$281/sqft
$5,615 Estimated rent
Home value
$1,068,900
$1.02M - $1.13M
$5,615/mo
Zestimate® history
Loading...
Owner options
Explore your selling options
What's special
Fabulous colonial in highly desirable Charlesview Estates! Enjoy family time in the spacious family room with cathedral ceiling and large picture window over looking the beautifully landscaped backyard and pool. The kitchen has stainless steel appliances, granite counter tops and hardwood floors plus a big picture window to let in plenty of sunlight. A 1/2 bath is tucked away next to the recently renovated mudroom/laundry room. All four bedrooms are upstairs and the master has an ensuite bath. The finished lower level is perfect for a bonus room, office or gym. Sit on the porch and enjoy the backyard oasis with plenty of yard to enjoy and an inground heated pool is set back from the house. Recent upgrades include a hot water heater, painting throughout most of the home, mudroom/laundry room renovated, washer/dryer & sump pump. Centrally located to schools, highways and town center. This is a house you don't want to miss! Showings start at Open House Fri 7/14 4:30pm-6:30pm.
Zillow last checked: 8 hours ago
Listing updated: August 30, 2023 at 05:11pm
Listed by:
The Suburban Group 508-296-5880,
Suburban Lifestyle Real Estate 508-435-3100,
Laura Poovakad 508-245-8800
Bought with:
Yu Liu
StartPoint Realty
Source: MLS PIN,MLS#: 73135111
Facts & features
Interior
Bedrooms & bathrooms
- Bedrooms: 4
- Bathrooms: 3
- Full bathrooms: 2
- 1/2 bathrooms: 1
Primary bedroom
- Features: Walk-In Closet(s), Flooring - Wall to Wall Carpet
- Level: Second
- Area: 266
- Dimensions: 19 x 14
Bedroom 2
- Features: Closet, Flooring - Wall to Wall Carpet
- Level: Second
- Area: 144
- Dimensions: 12 x 12
Bedroom 3
- Features: Closet, Flooring - Wall to Wall Carpet
- Level: Second
- Area: 165
- Dimensions: 15 x 11
Bedroom 4
- Features: Closet, Flooring - Wall to Wall Carpet
- Level: Second
- Area: 121
- Dimensions: 11 x 11
Primary bathroom
- Features: Yes
Bathroom 1
- Features: Bathroom - Half, Flooring - Hardwood
- Level: First
- Area: 35
- Dimensions: 5 x 7
Bathroom 2
- Features: Bathroom - Full, Bathroom - Tiled With Tub & Shower, Flooring - Stone/Ceramic Tile, Countertops - Stone/Granite/Solid, Double Vanity
- Level: Second
- Area: 72
- Dimensions: 9 x 8
Bathroom 3
- Features: Bathroom - Full, Bathroom - With Shower Stall, Flooring - Vinyl
- Level: Second
- Area: 48
- Dimensions: 8 x 6
Dining room
- Features: Flooring - Hardwood, Chair Rail, Crown Molding
- Level: First
- Area: 121
- Dimensions: 11 x 11
Family room
- Features: Cathedral Ceiling(s), Beamed Ceilings, Flooring - Wall to Wall Carpet, Window(s) - Picture, Slider
- Level: First
- Area: 320
- Dimensions: 16 x 20
Kitchen
- Features: Flooring - Hardwood, Window(s) - Bay/Bow/Box, Countertops - Stone/Granite/Solid, Stainless Steel Appliances, Gas Stove, Peninsula
- Level: First
- Area: 234
- Dimensions: 18 x 13
Living room
- Features: Flooring - Hardwood, French Doors
- Level: First
- Area: 221
- Dimensions: 17 x 13
Office
- Level: Basement
- Area: 288
- Dimensions: 24 x 12
Heating
- Baseboard, Natural Gas
Cooling
- Central Air
Appliances
- Included: Gas Water Heater, Range, Dishwasher, Disposal, Trash Compactor, Microwave, Refrigerator, Washer, Dryer, Plumbed For Ice Maker
- Laundry: Electric Dryer Hookup, Washer Hookup, First Floor
Features
- Bonus Room, Office, Foyer
- Flooring: Tile, Vinyl, Carpet, Hardwood, Flooring - Wall to Wall Carpet
- Doors: Storm Door(s)
- Basement: Full,Finished,Bulkhead,Sump Pump,Radon Remediation System
- Number of fireplaces: 1
- Fireplace features: Family Room
Interior area
- Total structure area: 3,384
- Total interior livable area: 3,384 sqft
Property
Parking
- Total spaces: 8
- Parking features: Attached, Garage Door Opener, Paved Drive, Off Street
- Attached garage spaces: 3
- Uncovered spaces: 5
Features
- Patio & porch: Porch
- Exterior features: Porch, Pool - Inground Heated, Cabana, Rain Gutters
- Has private pool: Yes
- Pool features: Pool - Inground Heated
- Frontage length: 150.00
Lot
- Size: 0.83 Acres
- Features: Wooded
Details
- Additional structures: Cabana
- Parcel number: M:0R30 B:0108 L:0,533114
- Zoning: RB
Construction
Type & style
- Home type: SingleFamily
- Architectural style: Colonial
- Property subtype: Single Family Residence
Materials
- Frame
- Foundation: Concrete Perimeter
- Roof: Shingle
Condition
- Year built: 1981
Utilities & green energy
- Electric: Circuit Breakers
- Sewer: Public Sewer
- Water: Public
- Utilities for property: for Gas Range, for Gas Oven, for Electric Dryer, Washer Hookup, Icemaker Connection
Green energy
- Energy efficient items: Thermostat
Community & neighborhood
Community
- Community features: Public Transportation, Shopping, Park, Bike Path
Location
- Region: Hopkinton
- Subdivision: Charlesview Estates
Other
Other facts
- Listing terms: Contract
Price history
| Date | Event | Price |
|---|---|---|
| 8/23/2023 | Sold | $950,000+2.7%$281/sqft |
Source: MLS PIN #73135111 Report a problem | ||
| 7/18/2023 | Contingent | $925,000$273/sqft |
Source: MLS PIN #73135111 Report a problem | ||
| 7/12/2023 | Listed for sale | $925,000+95.8%$273/sqft |
Source: MLS PIN #73135111 Report a problem | ||
| 7/13/2001 | Sold | $472,500$140/sqft |
Source: Public Record Report a problem | ||
Public tax history
| Year | Property taxes | Tax assessment |
|---|---|---|
| 2025 | $12,941 +8.4% | $912,600 +11.7% |
| 2024 | $11,935 +4.7% | $816,900 +13.3% |
| 2023 | $11,397 +1.4% | $720,900 +9.3% |
Find assessor info on the county website
Neighborhood: 01748
Nearby schools
GreatSchools rating
- 9/10Hopkins Elementary SchoolGrades: 4-5Distance: 0.6 mi
- 8/10Hopkinton Middle SchoolGrades: 6-8Distance: 0.9 mi
- 10/10Hopkinton High SchoolGrades: 9-12Distance: 0.8 mi
Schools provided by the listing agent
- Elementary: Mara/Elmw/Hopk
- Middle: Hopkinton Ms
- High: Hopkinton High
Source: MLS PIN. This data may not be complete. We recommend contacting the local school district to confirm school assignments for this home.
Get a cash offer in 3 minutes
Find out how much your home could sell for in as little as 3 minutes with a no-obligation cash offer.
Estimated market value$1,068,900
Get a cash offer in 3 minutes
Find out how much your home could sell for in as little as 3 minutes with a no-obligation cash offer.
Estimated market value
$1,068,900

