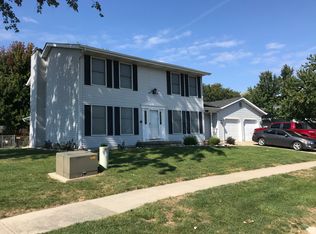Sold for $365,000
$365,000
61 Taft Dr, Rochester, IL 62563
5beds
3,424sqft
Single Family Residence, Residential
Built in 1990
0.4 Acres Lot
$365,300 Zestimate®
$107/sqft
$4,015 Estimated rent
Home value
$365,300
$347,000 - $384,000
$4,015/mo
Zestimate® history
Loading...
Owner options
Explore your selling options
What's special
Welcome to 61 Taft Drive – on nearly half an acre, this is a beautiful and spacious five-bedroom, 3.5-bath home in the peaceful Meadows subdivision of Rochester. From the moment you arrive, the inviting front porch is the perfect spot to kick back with a cup of coffee or chat with friends. Inside, you’ll find a warm and welcoming layout designed for both everyday living and entertaining. The formal dining room is great for hosting dinners, while the cozy living room—with its tray ceilings and brick fireplace—is ideal for relaxing at the end of the day. Upstairs features five roomy bedrooms, including a large master suite with its own full bathroom and walk-in closet. Head down to the finished basement for even more living space, another full bathroom, and some nice updates—perfect for a playroom, home gym, or guest area. The three-season room offers peaceful views of the backyard. It’s a great spot to unwind or entertain. The yard is beautifully landscaped and framed by gorgeous maple trees that really make it feel like home. Schedule a showing today! Pre-inspected and selling as reported. Seller is offering a home warranty with an acceptable offer!
Zillow last checked: 8 hours ago
Listing updated: December 09, 2025 at 12:01pm
Listed by:
Melissa M Grady Mobl:217-691-0999,
The Real Estate Group, Inc.
Bought with:
Non-Member Agent RMLSA
Non-MLS
Source: RMLS Alliance,MLS#: CA1038394 Originating MLS: Capital Area Association of Realtors
Originating MLS: Capital Area Association of Realtors

Facts & features
Interior
Bedrooms & bathrooms
- Bedrooms: 5
- Bathrooms: 4
- Full bathrooms: 3
- 1/2 bathrooms: 1
Bedroom 1
- Level: Upper
- Dimensions: 11ft 9in x 17ft 6in
Bedroom 2
- Level: Upper
- Dimensions: 10ft 11in x 9ft 8in
Bedroom 3
- Level: Upper
- Dimensions: 16ft 2in x 13ft 5in
Bedroom 4
- Level: Upper
- Dimensions: 21ft 5in x 13ft 9in
Bedroom 5
- Level: Upper
- Dimensions: 9ft 1in x 13ft 9in
Other
- Level: Main
- Dimensions: 11ft 9in x 13ft 5in
Other
- Area: 889
Family room
- Level: Main
- Dimensions: 16ft 8in x 13ft 5in
Kitchen
- Level: Main
- Dimensions: 10ft 2in x 13ft 5in
Laundry
- Level: Main
- Dimensions: 11ft 8in x 5ft 8in
Living room
- Level: Main
- Dimensions: 11ft 9in x 13ft 9in
Main level
- Area: 1150
Upper level
- Area: 1385
Heating
- Forced Air
Cooling
- Central Air
Appliances
- Included: Dishwasher, Microwave, Range, Refrigerator
Features
- Basement: Full,Partially Finished
- Number of fireplaces: 1
- Fireplace features: Gas Log
Interior area
- Total structure area: 2,535
- Total interior livable area: 3,424 sqft
Property
Parking
- Total spaces: 2
- Parking features: Attached
- Attached garage spaces: 2
Features
- Levels: Two
- Patio & porch: Enclosed
Lot
- Size: 0.40 Acres
- Dimensions: 63 x 80 x 146 x 49 x 26 x 187
- Features: Level
Details
- Additional structures: Shed(s)
- Parcel number: 23160127013
Construction
Type & style
- Home type: SingleFamily
- Property subtype: Single Family Residence, Residential
Materials
- Vinyl Siding
- Roof: Shingle
Condition
- New construction: No
- Year built: 1990
Utilities & green energy
- Sewer: Public Sewer
- Water: Public
Community & neighborhood
Location
- Region: Rochester
- Subdivision: The Meadows
Price history
| Date | Event | Price |
|---|---|---|
| 12/4/2025 | Sold | $365,000+0%$107/sqft |
Source: | ||
| 11/8/2025 | Contingent | $364,900$107/sqft |
Source: | ||
| 10/6/2025 | Price change | $364,900-1.4%$107/sqft |
Source: | ||
| 9/23/2025 | Price change | $370,000-1.3%$108/sqft |
Source: | ||
| 9/16/2025 | Price change | $374,999-1.3%$110/sqft |
Source: | ||
Public tax history
| Year | Property taxes | Tax assessment |
|---|---|---|
| 2024 | $6,724 +2.1% | $100,912 +5.3% |
| 2023 | $6,586 +4.1% | $95,851 +5.6% |
| 2022 | $6,328 +4.3% | $90,760 +4.2% |
Find assessor info on the county website
Neighborhood: 62563
Nearby schools
GreatSchools rating
- 6/10Rochester Elementary 2-3Grades: 2-3Distance: 0.3 mi
- 6/10Rochester Jr High SchoolGrades: 7-8Distance: 0.6 mi
- 8/10Rochester High SchoolGrades: 9-12Distance: 0.5 mi
Get pre-qualified for a loan
At Zillow Home Loans, we can pre-qualify you in as little as 5 minutes with no impact to your credit score.An equal housing lender. NMLS #10287.
