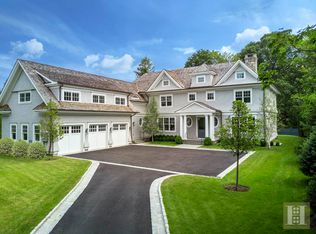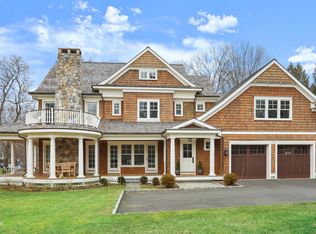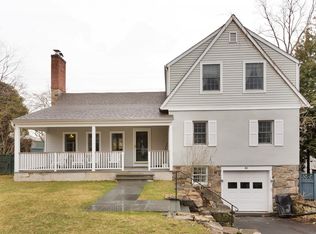Brand new, ultra-stylish five-bedroom Colonial with secluded stone terrace and level backyard sits in the heart of Riverside within walking distance to trains, school. Sun-washed interior balances comfort with luxury showcasing custom millwork, 9' ceilings; white oak floors and high-end lighting. Boasts front to back entry hall; custom eat-in kitchen with Thermador appliances, Carrara-clad center island open to family room with gas fireplace, beamed vaulted ceiling and terrace; dining room, butler's pantry, study with fireplace, two half baths, mudroom and attached two car garage. Master suite, with deluxe bath, two walk-in closets; three en-suite bedrooms and laundry room comprise second floor. Lower level provides playroom,, bedroom, full bath, space for wine cellar and gym.
This property is off market, which means it's not currently listed for sale or rent on Zillow. This may be different from what's available on other websites or public sources.


