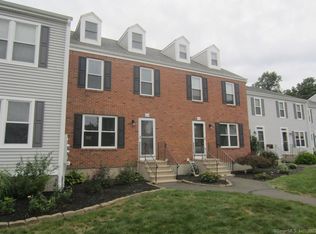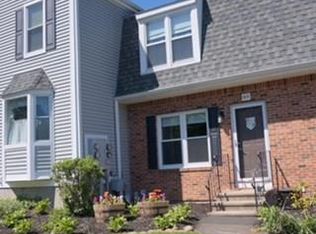Rare find! 2,152 SF of living space, 3 bedroom and 2.1 bathroom condominium is what you were waiting for! Surrounded by beautiful land, in a great location with easy access to I-15, this stunning unit will fulfill your desire for light and space. From gorgeous custom kitchen with granite counters and stainless appliances through spacious dining room to sun filled living room with sparkling floors. Two spacious, newly carpeted bedrooms with a full bath and a third floor comfortable suite will accommodate your family and guests. Beautiful, professionally finished lower level with sliding door to a spectacular, private backyard complements this one of a kind, absolutely gorgeous unit. Located in desirable complex in beautiful residential setting with a pool and tennis court makes it so easy to call home. Truly a gem!
This property is off market, which means it's not currently listed for sale or rent on Zillow. This may be different from what's available on other websites or public sources.


