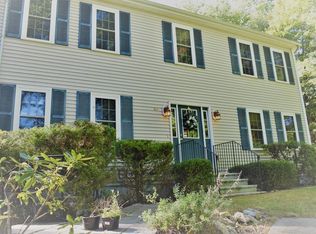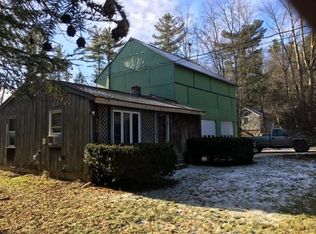Sold for $525,000
$525,000
61 Streeter Rd, Sturbridge, MA 01518
4beds
2,657sqft
Single Family Residence
Built in 1988
1 Acres Lot
$597,100 Zestimate®
$198/sqft
$3,500 Estimated rent
Home value
$597,100
$567,000 - $627,000
$3,500/mo
Zestimate® history
Loading...
Owner options
Explore your selling options
What's special
Garrison Colonial sitting above East Brimfield Lake! Flexible floor plan w/ 4 Beds, 2 1/2 baths & so many bonus spaces. Cabinet packed kitchen is the central hub featuring large eating area, island, stainless appliances, wine cooler, pantry & french doors to screen porch. Sitting room off of kitchen w/ vaulted ceiling, gas fireplace & french door to porch. Down the hall is a large family room w/ custom built-ins, gas stove, skylights & exterior access to deck. Finishing off the first floor is a 1/2 bath, formal dining room, living room & home office lined in wainscoting. Primary bedroom with en suite bath, walk-in closet and second step in closet. 3 additional beds & full hall bath w/ laundry round out 2nd floor! Down in lower level you'll love the extra space for gym, play room & more! Three car garage offers the perfect storage for summer sport car. Complete privacy for outdoor entertaining w/ patio & in-ground pool w/ amazing views. Garden shed & garage shed for additional storage.
Zillow last checked: 8 hours ago
Listing updated: August 30, 2023 at 05:11pm
Listed by:
Nathan Stewart 413-387-8608,
Lamacchia Realty, Inc. 508-425-7372
Bought with:
Dawn Kelley
Coldwell Banker Realty - Worcester
Source: MLS PIN,MLS#: 73134781
Facts & features
Interior
Bedrooms & bathrooms
- Bedrooms: 4
- Bathrooms: 3
- Full bathrooms: 2
- 1/2 bathrooms: 1
Primary bedroom
- Features: Bathroom - Full, Ceiling Fan(s), Walk-In Closet(s), Closet, Flooring - Wood
- Level: Second
- Area: 247
- Dimensions: 19 x 13
Bedroom 2
- Features: Ceiling Fan(s), Closet, Flooring - Wall to Wall Carpet
- Level: Second
- Area: 117
- Dimensions: 13 x 9
Bedroom 3
- Features: Ceiling Fan(s), Closet, Closet/Cabinets - Custom Built, Flooring - Wall to Wall Carpet
- Level: Second
- Area: 156
- Dimensions: 13 x 12
Bedroom 4
- Features: Closet, Flooring - Wall to Wall Carpet
- Level: Second
- Area: 110
- Dimensions: 11 x 10
Primary bathroom
- Features: Yes
Bathroom 1
- Features: Bathroom - Half, Flooring - Stone/Ceramic Tile
- Level: First
Bathroom 2
- Features: Bathroom - Full, Bathroom - With Shower Stall, Flooring - Stone/Ceramic Tile
- Level: Second
- Area: 56
- Dimensions: 8 x 7
Bathroom 3
- Features: Bathroom - Full, Bathroom - Tiled With Tub & Shower, Flooring - Stone/Ceramic Tile, Dryer Hookup - Electric, Washer Hookup
- Level: Second
- Area: 84
- Dimensions: 12 x 7
Dining room
- Features: Flooring - Wood
- Level: First
- Area: 143
- Dimensions: 13 x 11
Family room
- Features: Skylight, Ceiling Fan(s), Walk-In Closet(s), Closet/Cabinets - Custom Built, Flooring - Wall to Wall Carpet, French Doors, Cable Hookup, Deck - Exterior, Gas Stove
- Level: First
- Area: 391
- Dimensions: 23 x 17
Kitchen
- Features: Flooring - Wood, Dining Area, Pantry, Countertops - Upgraded, French Doors, Kitchen Island, Deck - Exterior, Open Floorplan, Stainless Steel Appliances, Wine Chiller
- Level: First
- Area: 275
- Dimensions: 25 x 11
Living room
- Features: Flooring - Wall to Wall Carpet
- Level: First
- Area: 169
- Dimensions: 13 x 13
Office
- Features: Flooring - Wood, Chair Rail, Wainscoting
- Level: First
- Area: 156
- Dimensions: 13 x 12
Heating
- Baseboard, Oil, Leased Propane Tank, Fireplace(s)
Cooling
- Wall Unit(s)
Appliances
- Included: Water Heater, Range, Dishwasher, Microwave, Refrigerator, Wine Refrigerator
- Laundry: Washer Hookup
Features
- Ceiling Fan(s), Open Floorplan, Chair Rail, Wainscoting, Closet/Cabinets - Custom Built, Sitting Room, Home Office, Exercise Room, Play Room, Bonus Room, Internet Available - Broadband
- Flooring: Wood, Tile, Carpet, Flooring - Wood, Flooring - Wall to Wall Carpet, Flooring - Stone/Ceramic Tile
- Doors: French Doors
- Windows: Skylight(s), Insulated Windows
- Basement: Full,Finished,Walk-Out Access,Garage Access,Radon Remediation System
- Number of fireplaces: 1
Interior area
- Total structure area: 2,657
- Total interior livable area: 2,657 sqft
Property
Parking
- Total spaces: 9
- Parking features: Attached, Under, Storage, Garage Faces Side, Paved Drive, Off Street, Paved
- Attached garage spaces: 3
- Uncovered spaces: 6
Features
- Patio & porch: Deck - Exterior, Screened, Deck - Wood, Patio
- Exterior features: Porch - Screened, Deck - Wood, Patio, Pool - Inground, Rain Gutters, Storage, Stone Wall
- Has private pool: Yes
- Pool features: In Ground
- Has view: Yes
- View description: Scenic View(s)
- Waterfront features: Lake/Pond, 1 to 2 Mile To Beach, Beach Ownership(Public)
- Frontage length: 150.00
Lot
- Size: 1 Acres
- Features: Cleared, Gentle Sloping, Level
Details
- Parcel number: M:613 B:000 L:2732061,1704905
- Zoning: RR
Construction
Type & style
- Home type: SingleFamily
- Architectural style: Colonial,Garrison
- Property subtype: Single Family Residence
Materials
- Frame
- Foundation: Concrete Perimeter
- Roof: Shingle
Condition
- Year built: 1988
Utilities & green energy
- Electric: Circuit Breakers, Generator Connection
- Sewer: Private Sewer
- Water: Private
- Utilities for property: for Electric Range, for Electric Oven, Washer Hookup, Generator Connection
Green energy
- Energy efficient items: Thermostat
Community & neighborhood
Community
- Community features: Shopping, Pool, Tennis Court(s), Park, Walk/Jog Trails, Stable(s), Golf, Medical Facility, Laundromat, Bike Path, Conservation Area, Highway Access, House of Worship, Public School
Location
- Region: Sturbridge
Other
Other facts
- Road surface type: Paved
Price history
| Date | Event | Price |
|---|---|---|
| 8/22/2023 | Sold | $525,000+5%$198/sqft |
Source: MLS PIN #73134781 Report a problem | ||
| 7/17/2023 | Contingent | $499,900$188/sqft |
Source: MLS PIN #73134781 Report a problem | ||
| 7/11/2023 | Listed for sale | $499,900+15.5%$188/sqft |
Source: MLS PIN #73134781 Report a problem | ||
| 9/10/2020 | Sold | $433,000+3.1%$163/sqft |
Source: EXIT Realty solds #7173873748686175876 Report a problem | ||
| 8/1/2020 | Pending sale | $420,000$158/sqft |
Source: EXIT Real Estate Executives #72698440 Report a problem | ||
Public tax history
| Year | Property taxes | Tax assessment |
|---|---|---|
| 2025 | $8,475 0% | $532,000 +3.5% |
| 2024 | $8,479 +2.8% | $514,200 +12.7% |
| 2023 | $8,247 +18.3% | $456,400 +24.5% |
Find assessor info on the county website
Neighborhood: 01518
Nearby schools
GreatSchools rating
- 6/10Burgess Elementary SchoolGrades: PK-6Distance: 2.1 mi
- 5/10Tantasqua Regional Jr High SchoolGrades: 7-8Distance: 3.9 mi
- 8/10Tantasqua Regional Sr High SchoolGrades: 9-12Distance: 3.9 mi
Schools provided by the listing agent
- Elementary: Burgess
- Middle: Tantasqua
- High: Tantasqua
Source: MLS PIN. This data may not be complete. We recommend contacting the local school district to confirm school assignments for this home.
Get a cash offer in 3 minutes
Find out how much your home could sell for in as little as 3 minutes with a no-obligation cash offer.
Estimated market value$597,100
Get a cash offer in 3 minutes
Find out how much your home could sell for in as little as 3 minutes with a no-obligation cash offer.
Estimated market value
$597,100

