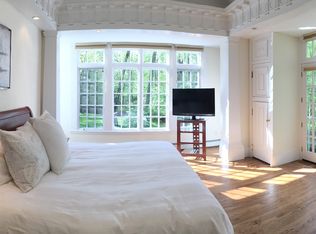Masterfully crafted this 6-bedroom energy efficient Nantucket-style Colonial is perfectly sited on a private 1.5-acre setting. Completed in 2016, this home is designed for everyday living & entertaining. 10' ceilings on the first floor w/ custom detailed millwork & shiplap accents throughout. Two-story foyer, formal living room & dining room, gourmet kitchen w/ large walnut island & quartz counters. Great room features a stately fireplace, coffered ceiling & two sets of French doors w/ access to the blue stone terrace w/ built-in gas grill overlooking the expansive back yard. Mudroom w/ custom cabinets & built-ins. A finished lower level playroom w/ built-ins plus a bedroom w/ full bath & walk-out access. 3-car garage & generator. Located just minutes to downtown, schools & train.
This property is off market, which means it's not currently listed for sale or rent on Zillow. This may be different from what's available on other websites or public sources.
