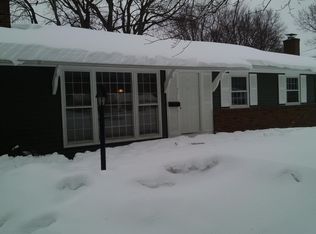Lots of room in this spacious split level home with hardwood floors. Big eat-in kitchen with ceramic tile floor and stainless steel appliances (all included!). Huge great room/sunroom addition (3 yrs old) with cathedral ceiling and great views of backyard gardens. 3 bdrms with hardwood floors. Huge, but cozy family room with woodburning stove for warmth. Newer roof. Low maintenance lawn. English cottage garden in backyard. In nice neighborhood, but convenient to everything: 390 is 2 minutes away (for easy commute); only 5 minutes to Wegmans, Tops, mall; 7 minutes to Park Ridge hospital
This property is off market, which means it's not currently listed for sale or rent on Zillow. This may be different from what's available on other websites or public sources.
