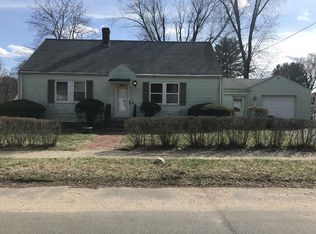Sold for $250,000
$250,000
61 Stanhope Rd, Springfield, MA 01109
2beds
950sqft
Single Family Residence
Built in 1948
8,999 Square Feet Lot
$265,500 Zestimate®
$263/sqft
$1,777 Estimated rent
Home value
$265,500
$252,000 - $281,000
$1,777/mo
Zestimate® history
Loading...
Owner options
Explore your selling options
What's special
Welcome to your new home! This property offers the potential for the attic to be transformed into a three-bedroom residence with a study area. With a little tender loving care and your personal touch you can restore its charm. Conveniently located near parks, shops, and restaurants, all your essential amenities are easily accessible. The property features a spacious fenced yard, three sheds, and recent mechanical upgrades including new vinyl siding installed in 2024, a newer Lennox gas furnace, gas hot water tank, a roof that is approximately 5-6 years old, and a circuit breaker panel. This home is a blank canvas for the new owners to customize with care and creativity. The basement includes two rooms - a family room with a dry bar, electric heat, and a bonus room that can be effortlessly converted into a gym or hobby area.
Zillow last checked: 8 hours ago
Listing updated: June 12, 2024 at 08:57am
Listed by:
Daisy Sanchez 413-221-8070,
RE/MAX IGNITE 413-391-7928
Bought with:
Melissa Barber
NextHome Elite Realty
Source: MLS PIN,MLS#: 73212828
Facts & features
Interior
Bedrooms & bathrooms
- Bedrooms: 2
- Bathrooms: 1
- Full bathrooms: 1
Primary bedroom
- Features: Closet, Flooring - Hardwood
- Level: First
Bedroom 2
- Features: Closet, Flooring - Hardwood
- Level: First
Bathroom 1
- Features: Bathroom - Full, Bathroom - Tiled With Tub, Closet - Linen
- Level: First
Dining room
- Features: Flooring - Hardwood
- Level: First
Family room
- Level: Basement
Kitchen
- Features: Flooring - Laminate, Dining Area, Pantry, Breakfast Bar / Nook, Slider
- Level: Main,First
Living room
- Features: Closet, Flooring - Hardwood, Window(s) - Bay/Bow/Box
- Level: First
Heating
- Forced Air, Natural Gas
Cooling
- Window Unit(s)
Appliances
- Laundry: In Basement
Features
- Bonus Room, Walk-up Attic
- Flooring: Wood
- Basement: Full
- Has fireplace: No
Interior area
- Total structure area: 950
- Total interior livable area: 950 sqft
Property
Parking
- Total spaces: 3
- Parking features: Paved Drive, Off Street, Paved
- Uncovered spaces: 3
Features
- Patio & porch: Deck
- Exterior features: Deck, Rain Gutters, Storage, Fenced Yard, Garden
- Fencing: Fenced
Lot
- Size: 8,999 sqft
Details
- Parcel number: S:11085 P:0023,2606453
- Zoning: R1
Construction
Type & style
- Home type: SingleFamily
- Architectural style: Cape
- Property subtype: Single Family Residence
Materials
- Frame, Stone
- Foundation: Concrete Perimeter
- Roof: Shingle
Condition
- Year built: 1948
Utilities & green energy
- Electric: Circuit Breakers
- Sewer: Public Sewer
- Water: Public
- Utilities for property: for Electric Range
Community & neighborhood
Community
- Community features: Public Transportation, Walk/Jog Trails, Highway Access, Public School
Location
- Region: Springfield
Other
Other facts
- Listing terms: Contract
Price history
| Date | Event | Price |
|---|---|---|
| 6/10/2024 | Sold | $250,000+0%$263/sqft |
Source: MLS PIN #73212828 Report a problem | ||
| 5/2/2024 | Price change | $249,9000%$263/sqft |
Source: MLS PIN #73212828 Report a problem | ||
| 3/15/2024 | Listed for sale | $250,000$263/sqft |
Source: MLS PIN #73212828 Report a problem | ||
Public tax history
| Year | Property taxes | Tax assessment |
|---|---|---|
| 2025 | $3,338 +23.3% | $212,900 +26.3% |
| 2024 | $2,708 +7.5% | $168,600 +14.1% |
| 2023 | $2,520 -11.6% | $147,800 -2.4% |
Find assessor info on the county website
Neighborhood: Bay
Nearby schools
GreatSchools rating
- 3/10Benjamin Swan Elementary SchoolGrades: PK-5Distance: 1.1 mi
- 3/10STEM Middle AcademyGrades: 6-8Distance: 0.2 mi
- 1/10High School of Science and Technology (Sci-Tech)Grades: 9-12Distance: 0.4 mi
Get pre-qualified for a loan
At Zillow Home Loans, we can pre-qualify you in as little as 5 minutes with no impact to your credit score.An equal housing lender. NMLS #10287.
Sell for more on Zillow
Get a Zillow Showcase℠ listing at no additional cost and you could sell for .
$265,500
2% more+$5,310
With Zillow Showcase(estimated)$270,810
